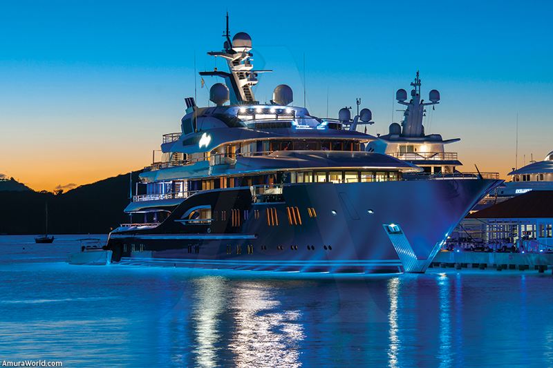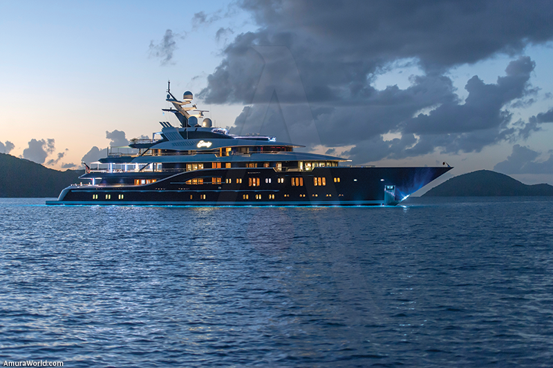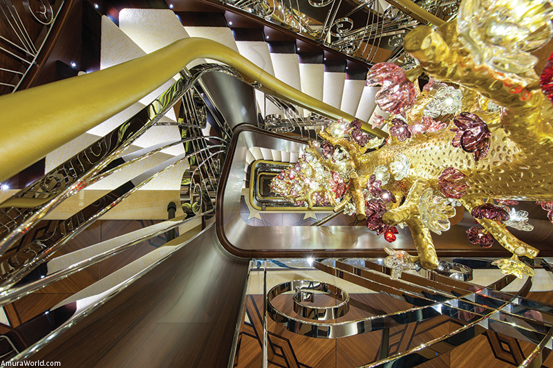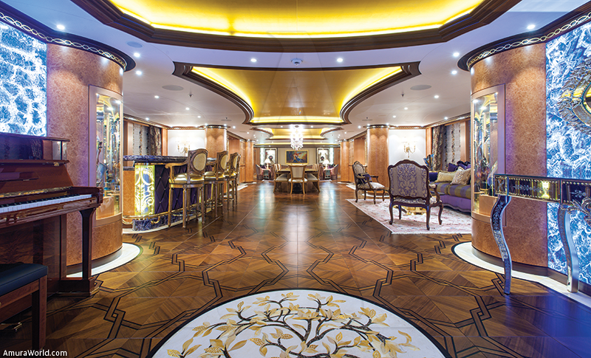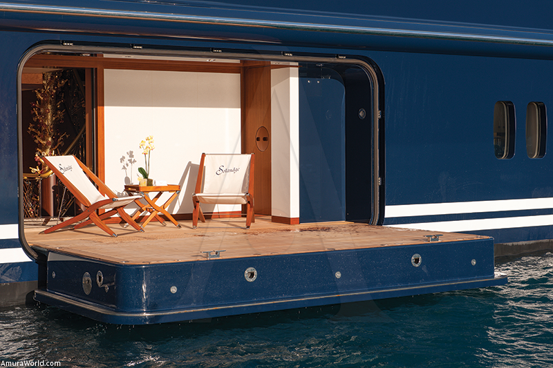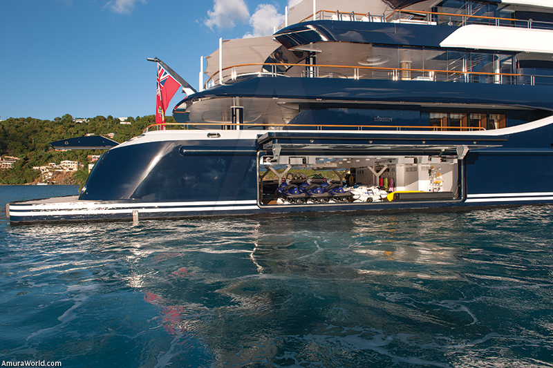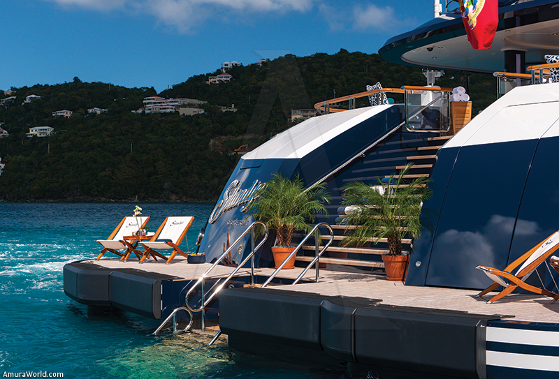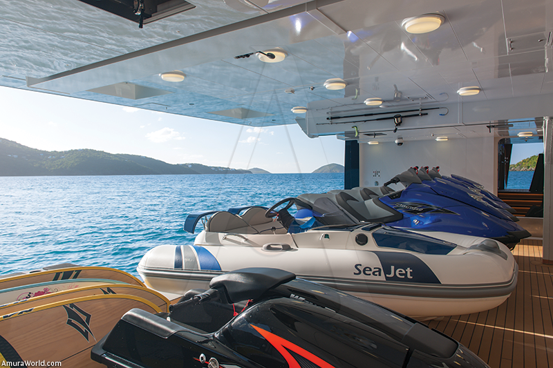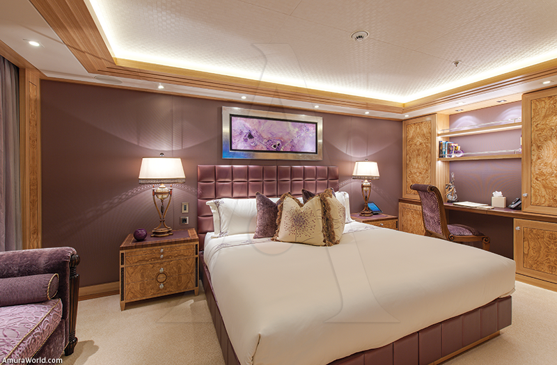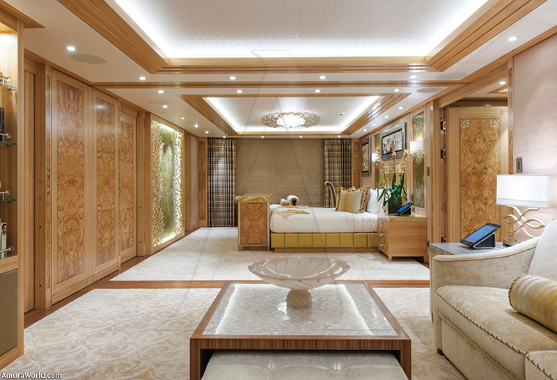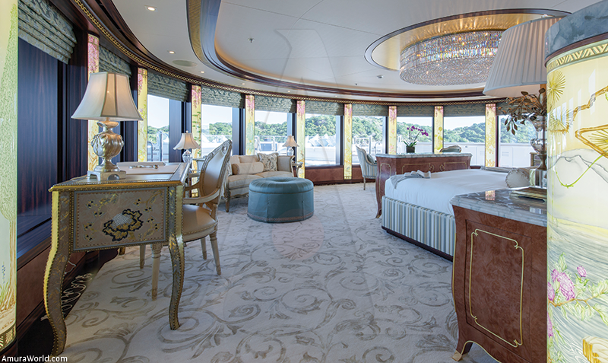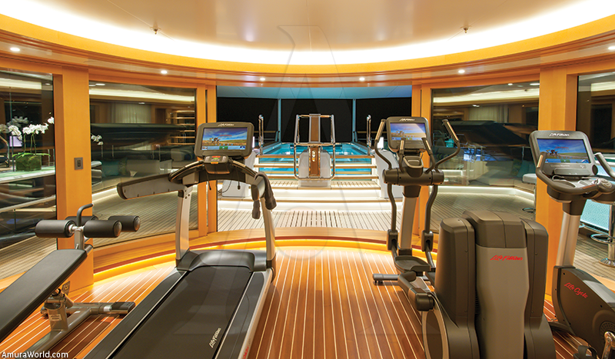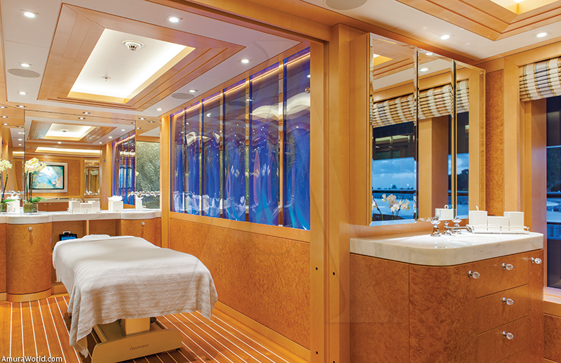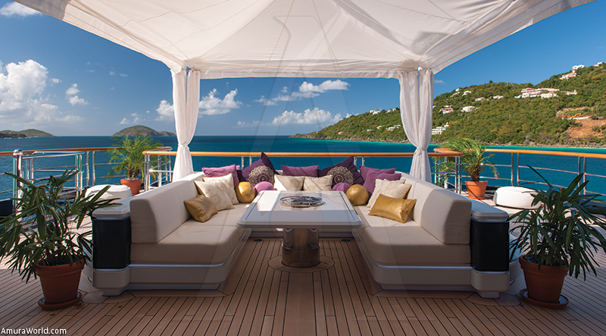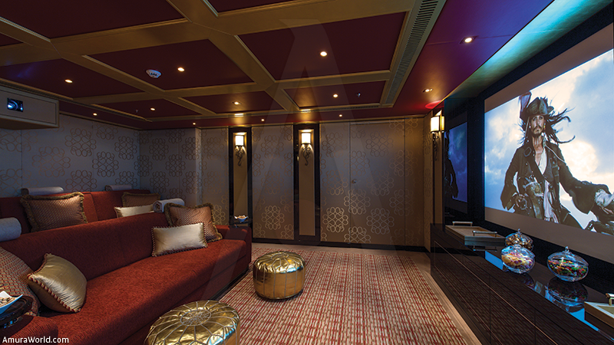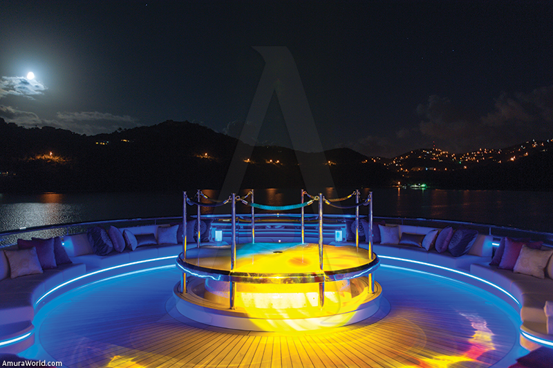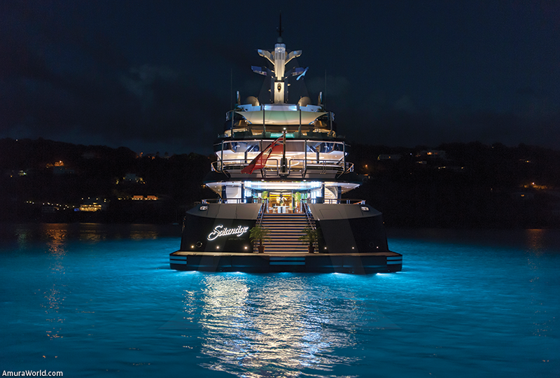The ultimate yacht experience
Solandge was delivered in October 2013 and has a length of 85 metres. She is a family yacht built for pleasure but great care has been taken to ensure that she becomes an iconic yacht on the charter market. Above all other considerations, she is a yacht intended to be self-sufficient during extended voyages on the high seas and well equipped for whatever she may face.
The owner, who upgraded from a 63-metre Lürssen yacht, has many years’ experience owning and chartering different types of yachts. He required top-notch design and engineering as well as seagoing comfort for his family, guests and crew.
Yacht-building means team-work, and to execute such a big project, an excellent team is necessary. In this case, the team consists of Richard Masters, the owner’s project manager, exterior designer Espen Oeino, interior designer Aileen Rodriguez and, of course, the project team of Lürssen.
Lürssen confirms: “We are happy that we have met the high expectations of the owner in terms of product quality and being able to deliver within budget and on time. We are looking forward to Solandge finding her place amongst her peers as a remarkable statement in large yacht construction, based on an excellent design and superb engineering skills.”
Espen Oeino has given Solandge very harmonious proportions and, with a length of 85.10 metres and a beam of 13.80 metres, she boasts extraordinary volumes. Accommodating all of the owner’s requirements, she still maintains sleek and very elegant lines, which are underlined by her dark blue hull.
Interior designer Aileen Rodriguez explains what enhances Solandge’s luxurious style: “The interior has classical touches with a contemporary backdrop, making it a transitional interior. The unique mix of rare and striking materials gives the yacht its ultimate look and luxurious style.”
Master Yachts has implemented its personalised project management style by placing a permanent onsite project manager and bringing the owner’s crew into the build team. The expertise is applied to the entire process, right through to delivery and preparation for the ongoing operational life of the vessel.
When entering Solandge through the main entrance into the wooden floor and onyx inlay floored foyer, you are instantly captured by the golden “Tree of Life”, a lighted sculpture where more than 1,200 points of light act as tropical rain drops that bring coloured glass flowers to bloom. The tree is approximately 16 metres (50 feet) high and covers the entire height from the tank deck up to the bridge deck. In addition to the very impressive staircase, which is encompassed by an antique Venetian mirror and edge-lit, hand-carved art glass, there is an elevator clad in custom leather panels. The elevator provides access to all decks from the tank deck to the bridge deck.
Aft of the foyer, guests enter the main salon directly. Unlike most layouts on other yachts of this size, the main salon onboard Solandge is one large area where the main dining table is located in the middle of the salon. It provides seated dining for up to twelve guests.
Above the custom dining table made from a variety of materials such as semi-precious stone, mother of pearl, gold leaf and specialty burl inlays are three Schonbek chandeliers with large crystals of amethyst and rose quartz. Forward of the dining table, there is a very colourful and comfortable seating area with a view of a fire place as well as a hidden television. Further aft there is another seating area and bar.
The Main Salon captures the style and elegance of the owner’s lifestyle. A love of classical music and fine art exudes from this space. One of the first things that catches your eye as you walk into the space are the back-lit amethyst walls (port and starboard). These walls flank the main salon as they greet you with a Bechstein piano on one side and a Venetian mirror and console on the other. There is a gold leaf and stone floor medallion set into the wooden floors which are bordered by honey onyx stone.
Forward of the foyer, a door leads into the guest lobby, which hosts a guest office and five guest suites, one of which is a large VIP suite. The VIP suite can be converted into two cabins rather than one large suite. The VIP suite and the two guest suites offer double beds, and the other two guest suites offer twin beds which can also be converted into king-size beds. The décor of each cabin has the same array of materials, with only the colours varying from cabin to cabin: blue, copper, celadon, purple and gold.
Half of the upper deck is dedicated to the owners’ area, which includes a private study, the owners’ suite with his and her bathrooms (true gems) and personal dressing rooms.
The owners’ suite offers spectacular panoramic views, and two side doors provide access to a cosy private seating area outside as well as a private Jacuzzi and seating in the forward area.
The Master Stateroom features 14 hand-carved, back-lit, glazed glass columns which flank the windows, providing the owners with the ultimate viewing pleasure. The artwork on the columns is a series of botanical views and wildlife found from around the world to capture the essence of a “true paradise” akin to the Garden of Eden.
The outside aft deck offers extra large spaces and different areas. On the one hand, it is the favourite exterior dining place, offering a large main table for up to 14 guests and six guests at a smaller table. The sides of the aft deck can be closed with glass panels much like a winter garden. For sun protection, triangular awnings fixed on carbon-fibre poles are laid out in a perfect manner.
In addition to the state-of-the-art wheelhouse, the bridge deck houses a radio room, the ship’s office and the captain’s quarters. A large area is reserved for the gym and spa. The massage room is a serene and relaxing area, which is also flanked by a beauty salon, sauna, steam room, shower, gym and special hydrotherapy tub room for exclusive treatments.
Stairways on starboard lead to the top deck, which functions during the day as a sun deck and at night converts into a party deck.
Forward is a Jacuzzi surrounded by large lounges, a bar amidships with two televisions, and a wonderful sunbed pavilion aft.
At night, the Jacuzzi can be converted into a dance floor and a multitude of party lights make this deck the perfect place to celebrate.
There is a specially built-in DJ console and a large screen for music videos or game viewing.
There is a full shower and day head on this level as well as a fully stocked pantry.
This deck can be easily converted into “Nikki Beach”.
Treated water for both the pool on the bridge and the Jacuzzi on the top deck is stored in separate holding tanks with individual temperatures so that the pool and the Jacuzzi are ready for use at short notice.
The crew accommodation area (15 cabins), the crew mess, including a separate first officer and security cabin, and the galley are located on the lower deck. As is the case throughout the yacht, the preference for natural light also applies for the crew areas.
Aft of the lower deck is the upper engine room as well as the enormous tender garage, which hosts two tenders: one NAIAD Inflatable Rib Centre Console Tender (10.5 metres) and one Centurion Enzo Wake Boarding Tender (7.32 metres). Leaving towards the aft through the stern door, you enter a bathing area with an enormously sized fold-out bathing stair which can also be used as a pick-up point for guests.
The tank deck hosts another crew lounge and a cinema. A suitably sized and perfectly laid-out laundry and fridge and freezer room can be found on the tank deck as well.
The engine room is the heart of the yacht and a masterpiece of Lürssen engineering, with polished stainless steel applications. Powered by 2 CAT engines of 2,000 kW each, she reaches a top speed of 17 knots and has a range of 6,000 nautical miles. Elastically mounted equipment ensures that the yacht runs extremely quietly, and zero-speed fin stabilisers reduce wave-generated motions when at anchor.
To keep emissions low, the generator’s exhaust system is equipped with HUG particle filters and soot burners which are fully compliant with the current IMO air pollution requirements. The system provides excellent fuel efficiency, as heat is not generated electrically but directly by burning spare fuel, thus demanding less generator capacity.
Solandge will be an exciting addition to the global charter fleet. She represents the very latest in high-end luxury cruising. With her experienced charter crew she will, without doubt, provide the ultimate experience to remember.
She is cruising her first season in the Caribbean before crossing to the Mediterranean.
Specifications
Year
2013
Lenght Overall
279’2”
Beam
45’3’’
Displacement
2296 t
Max speed
17 knots
Range
6.000 nm at 12 knots
Engine
2 x CAT 3516 à 2.000 KW at 1.600 rpm
Fuel Tank
50398.62 US gal
Water tank
8059,24 US gal
Text: Lürsseen Yachts ± Photo: © Lürsseen Yachts

