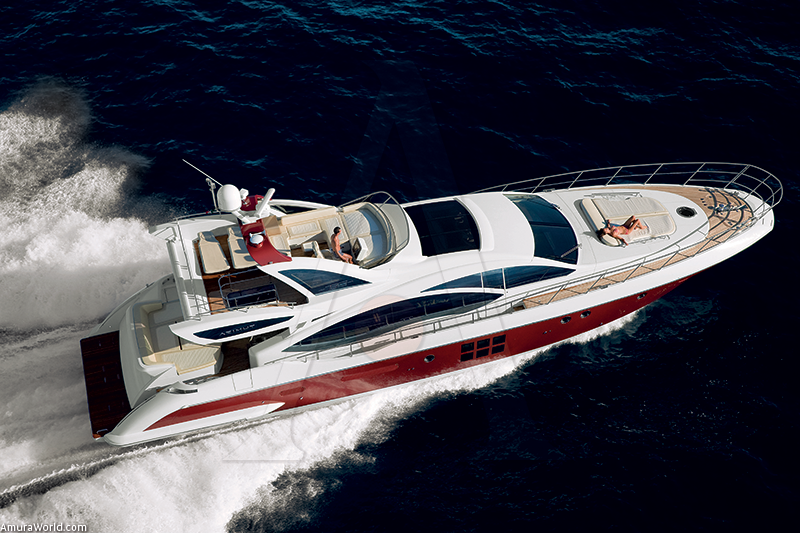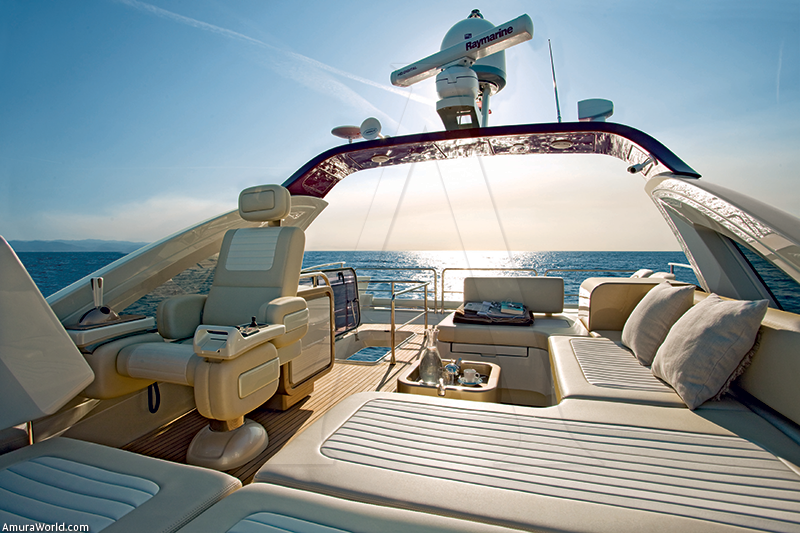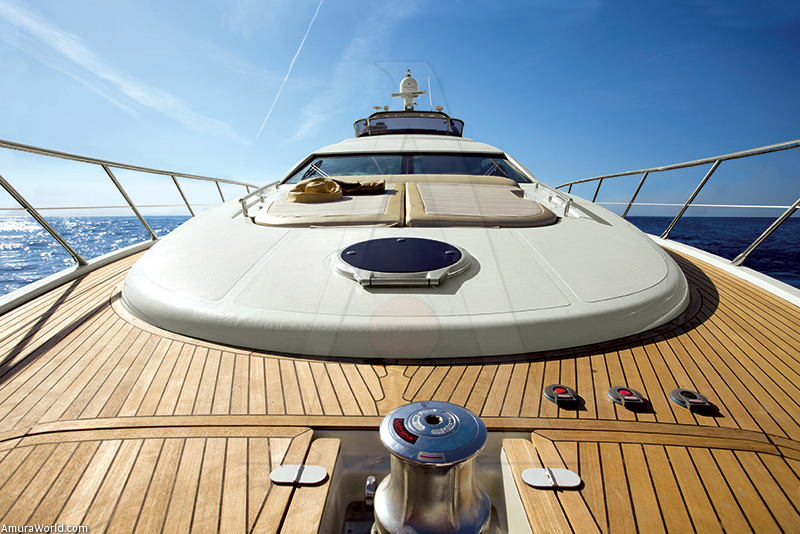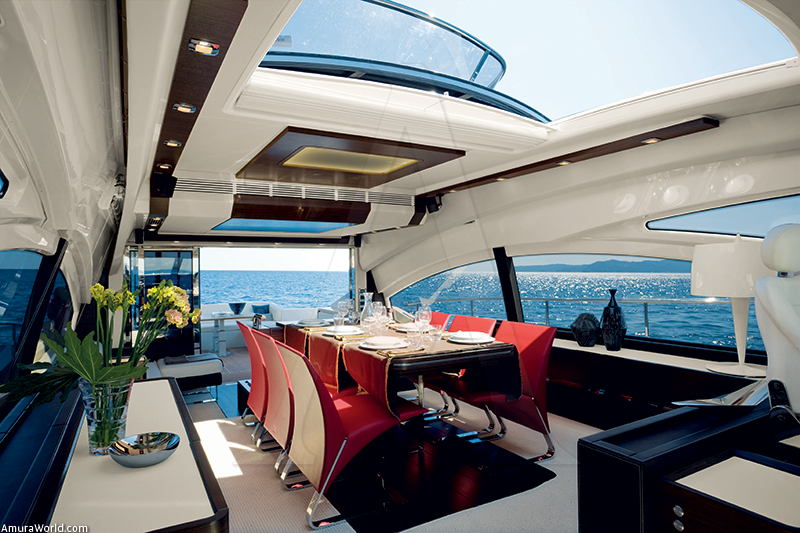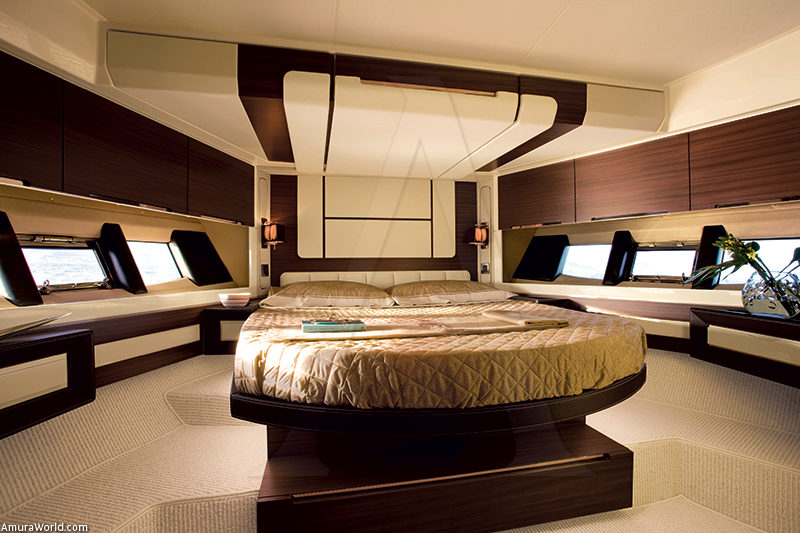{socialbuttons}
Open reinvented spaces
With the new 72S, Azimut Yachts reinterprets and rewrites the canons of style, design and comfort of its S Line, confirming its status as a privileged reference for all yacht owners who want to combine a sporty spirit with the innovation and elegance proper to all Azimut Yachts models.
The strong stylistic and technological innovation is perfectly represented by the presence of a large flybridge that ensures great livability and onboard comfort while fully maintaining the boat’s streamlined, sporty exterior lines.
Exteriors
The roomy cockpit (approx. 10 m2) features a large C-shaped bench, two toned with paearl and gold, with a double table that when lowered converts into a large sunpad (5.5 m2) which can be shaded thanks to a pull-out canvas shade at the rear of the flybridge.
The exterior furnishings are extremely innovative and well designed, through the introduction of two-tone furniture that repeats the nuances of the exterior cushions, continuing the play of contrasts and stylistic continuity between interior and exterior.
In particular, the integrated cabinet positioned on the port side includes a barbecue, a retractable sink and a fridge.
The large garage with a carbon glass door can accommodate a 3.20 m tender and is equipped with an Opacmare crane that makes launching the tender much easier, also thanks to the large swim platform that can be electrically lowered 50 cm beneath the surface of the water and can also accommodate a jet ski (capacity 500 kg).
Main Deck
A four-leaf glass door with the fixed leaf to starboard leads into the saloon, where the mingling of the interior and external environments typical of the Open line reaches its maximum expression.
The large saloon is surmounted by a power-controlled glass ceiling with UV protection. Beneath it is a dining table for six persons, expandable to eight, for candlelight dinners beneath the stars, with a window on the sky measuring 4.6 m2.
The saloon’s design stands out for the longitudinal elements that underscore its depth and symmetry: two L-shaped sofas with poufs, the large extendable table made of wood and metallic painted glass, the furnishings, and the dark zebrawood floors alternated with 100% wool bouclet carpeting.
The contrasts between light and dark colors are especially evident in the internal rooms, elegant and contemporary. The intensity of the dark zebrawood highlights the gleam of the lacquers, while the brown of the leather of the suspended-effect furniture is enriched by the ivory buffalo of the tops.
Lower Deck
Going down to the lower deck one is struck by the magnolia lacquer of the galley, which Boffi designed exclusively for Azimut, positioned to starboard. The galley is completely separate from the rest of the rooms by means of a sliding door and is accessorized with Miele appliances: dishwasher, oven, wine cooler and four-burner glass-ceramic cooktop beneath two openable portholes.
Three comfortable cabins, each with its own private head, ensure maximum comfort for both owner and guests. The master cabin is amidship, at the level of the now famous square windows opened in the hull, designed by Stefano Righini.
Advanced technological solutions like the iBoat® audio system connected to the boat’s Bose system and the play of scenic lights and chromotherapy make this room an area to live at any time of day. The bed is placed longitudinally, with the frame upholstered with dark brown leather and the headboard and ceiling panels of buffalo-print leather. In front of the windows on the starboard side a convenient dinette has been included, complete with vanity and tray top.
To port, the large walk-in closet with an openable porthole offers lots of room, with a chest of drawers, storage spaces and a large wardrobe with a fold-out mirror.
The VIP cabin, in the bow, offers six large storage spaces with a large double drawer under the bed. The large scenic windows flood the cabin with natural light by day, and innovative luminous doors make it warm and intimate in the evening.
The twin cabin is positioned to port and offers a private bath which also functions as day head. In the gangway leading to the master cabin, in a space hidden behind the port bulkhead, is positioned the Hoover washer-drier. All the baths feature zebrawood floors that are impermeabilized
and treated to prevent slipping, as are the gratings in the showers. The sinks are of laminated glass and gold leaf, and the counter tops of lacquered metalized wood. The large shower in the master bath has a glass door and is complete with hydromassage and chromotherapy.
Tecnología y rendimiento
The Azimut 72S, type approved in Class A, is completely made by infusion to guarantee the perfect balance of weight and strength with maximum respect for the environment and eco-compatibility. The latest Open model also guarantees maximum stability in the water thanks to a set of peculiarities: a high degree of tightness strength of the openings, emptying speed in case of water entering, strength and height of the protections on the walkways and in the maneuver areas, and maximum downflooding angle.
The deckhouse, flybridge and stern door are made of carbon glass to give the boat lightness and strength. Stability is further ensured during navigation and at anchor thanks to the possibility of installing two Seakeeper gyrostabilizers in the stern area.
Specifications
Lenght overall
22,32 m / 22,32 m
Displacement
46 tons
Water Capacity
1100 lt
Fuel Capacity
4800 lit
Speed
High Speed
39 nudos
Velocidad crucero
27 knots
Engines
2 x 1800 mHP – MAN V 12
Generals
Cabins
3 + 1 (staff)
Berths
6 + 2 (staff)
Head compartments
3 + 1 crew
Building Material
VTR and Carbon Fibres
Text: Amura ± Photo: Cortesía Azimut

