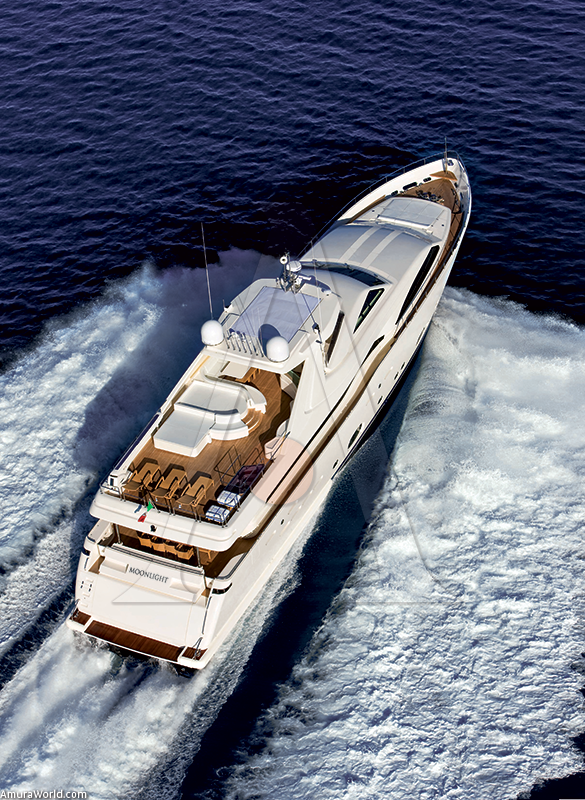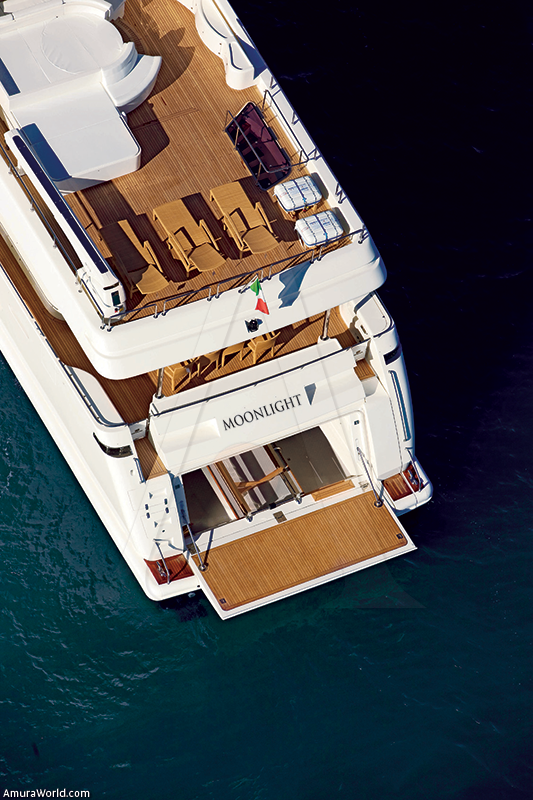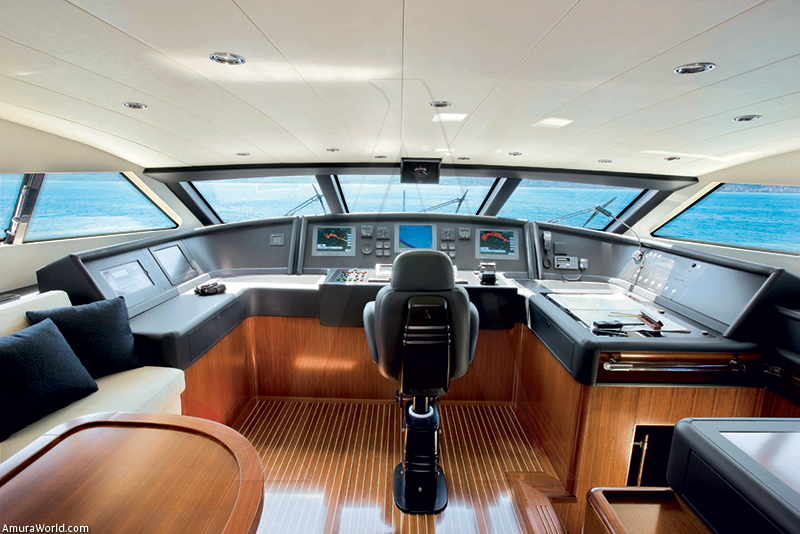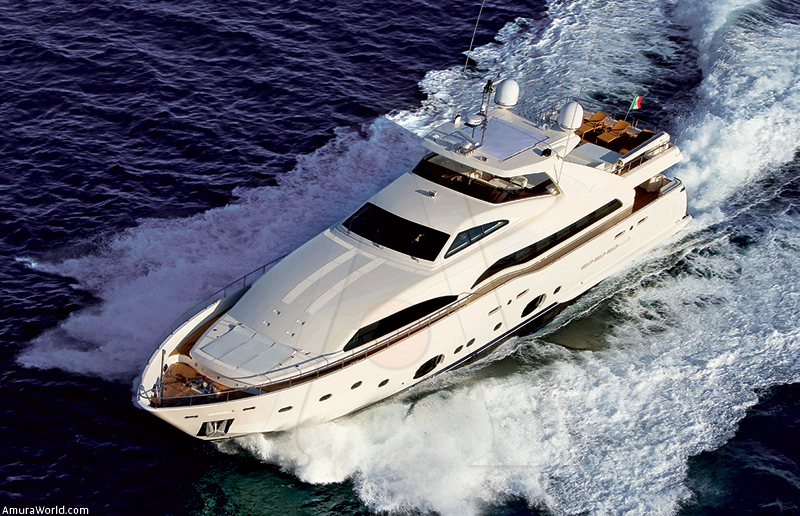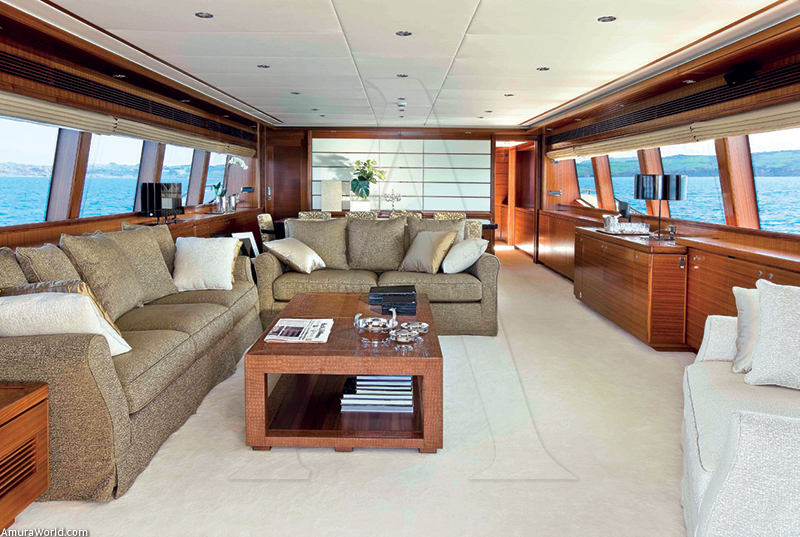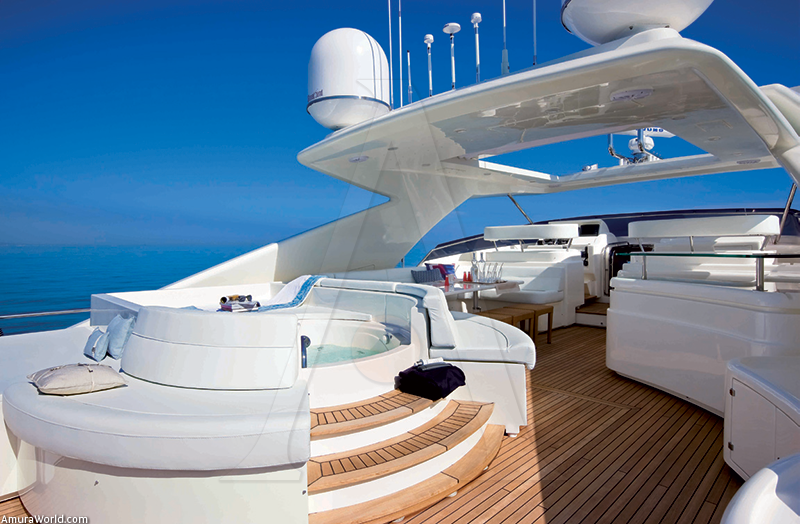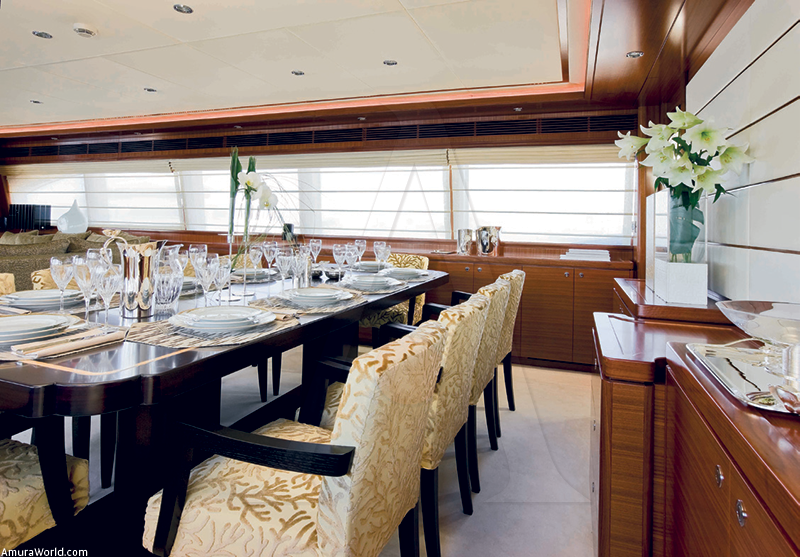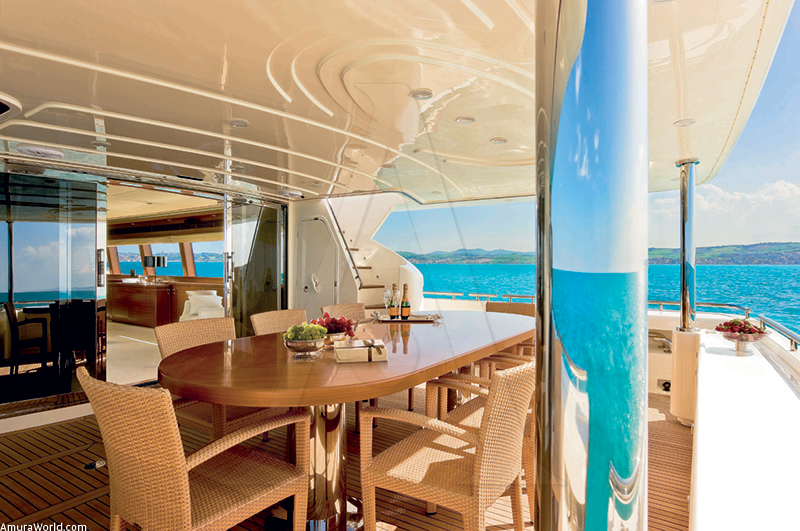Created by a collaboration between the Studio Zuccon International Project and Ferretti’s AYT, Advanced Yacht Technology, the new maxi yacht is a natural development of the Ferretti Custom Line 112’ a highly successful design and while retaining the sleek lines and performance of the yard’s planning models, it offers some tempting innovations:
■ Spacious interiors and exteriors, like the gene- rous 22 sq.m cockpit, the 45 sq.m salon and 11 sq.m galley.
■ Wide main deck stem to bow windows flooding the salon and owner’s cabin with light.
■ Four large open view windows at water level pro- viding exceptional illumination for the lower deck cabins.
■ A hard top, making the fly bridge more com- fortable by creating areas of sunshine and shade.
■ A large sun area with barbecue, fridge and Jacuzzi covered by sunpads, with teak flooring.
The stunning quality of the 112’ NEXT is embodied in a semicustom product, where the owner is offered a choice in all the yacht’s nonstructural elements from the decor, with a range of prestigious materials like woods, leathers and fabrics, to the furnishing, created by collaborations with the best Italian brands.
The on board audio and visual equipment, provides ultimate relaxation at sea. Docking stations in the owner’s cabin and salon allow passengers to hook up their own their iPods and listen to their favourite tunes. The salon boasts a 42 inch pop up plasma screen linked to the “Playtime” multimedia platform, capable of handling all audio/visual entertainment in the communal spaces and VTP cabins.
Main Deck
The huge salon is entered from the spacious cockpit furnished with a table for ten and wicker divans, through two sliding tempered crystal doors. It’s divided into a relaxation area with arm chairs and divans and a dining area with a glass table. Next is the professional standard galley and dinette, with two access doors.
The owner's cabin is located forward; it offers ab- solute privacy with lots of natural light provided by large windows. It boasts a roomy private bathroom with double shower and a comfy double bench. The occupants are also offered a spacious walk-in wardrobe.
Lower Deck
The sleeping area has four comfortable cabins, two VIP suites with private bathroom and hydro massage tub. plus two twins with private heads and generous shower cabins. The aft full beam VIP suite has double open view windows and wardrobe. To ensure maximum privacy for the owner and guests, the crew quarters -for six people with separate cabins for the captain and hostess can be accessed through the galley.
Upper Deck
The spacious fly bridge offering a second exterior helm area with a small L shaped divan and chart table starboard, means on board life can be spent in great comfort in the open air. Sun lovers can enjoy a zone with three loungers and tables, plus a Jacuzzi surrounded by large sunpads. A table with a spacious seats, flanked by a BBQ and fridge, creates an extra dining area in the relaxing shade of the hard top.
The totally waterproof garage is accessed through the aft hatch, and can house a 4.6 metre tender and a stand up jetski stowed with a da vit on the fly bridge. A smaller tender can also be stowed in the forepeak.
Instrumentation and Engines
The 112’ NEXT is equipped with latest generation instruments Furla.net, including innovative control systems that allow consumption, services and alarms to be monitored quickly and simply with touch screen commands. This solution pro- vides the crew with even more convenient access to on board system.
Four Mitsubishi ARG units (Anti Rolling Gyro) are mounted in the engine room. This system is able to reduce roll, the main obstacle to onboard comfort, especially at anchor, up to 50%.
Specifications
Length
111 ft 7 in
Beam
23 ft 3 in
Displacement
304,238 lb
Fuel Capacity
4756 gal
Draft
6ft 7in
Engines
2 x MTU12V4000 M90 2040 kW
@2100 rpm
Text: Enrique Rosas ± Photo: Cortesía de Ferretti Group

