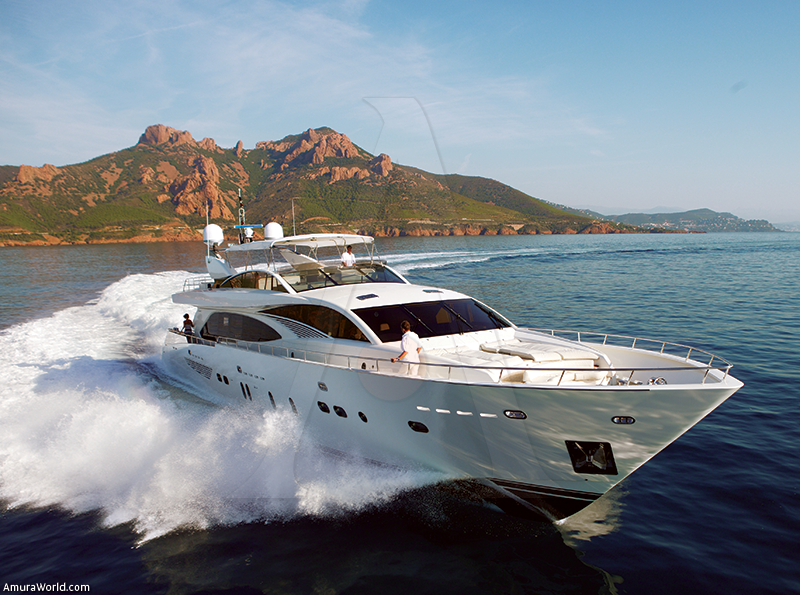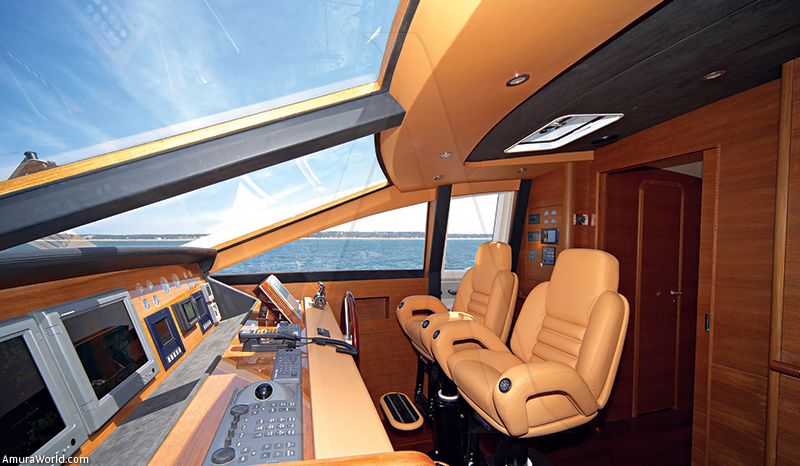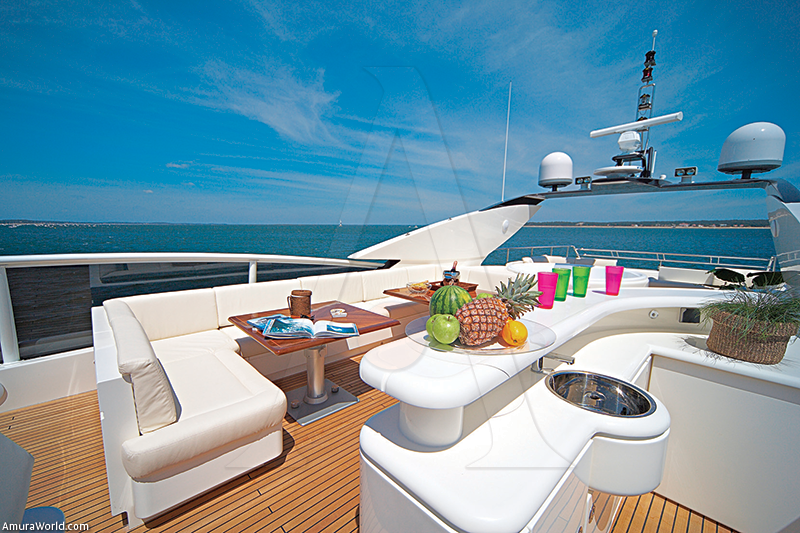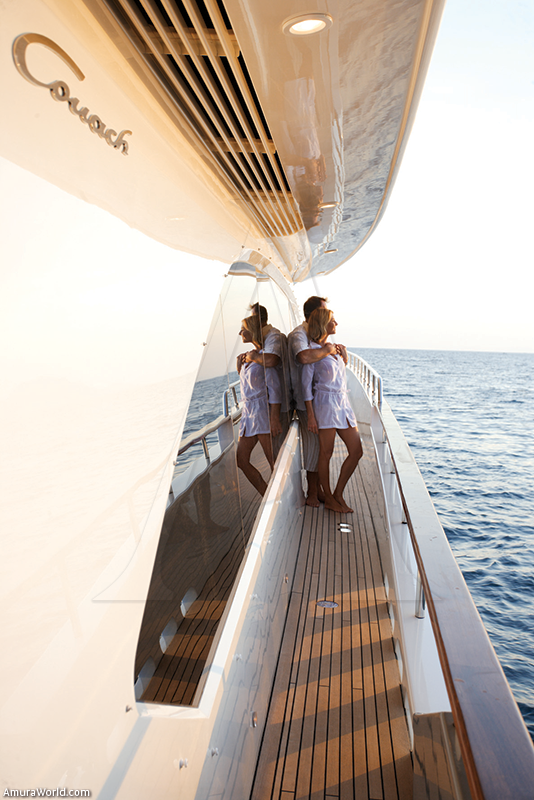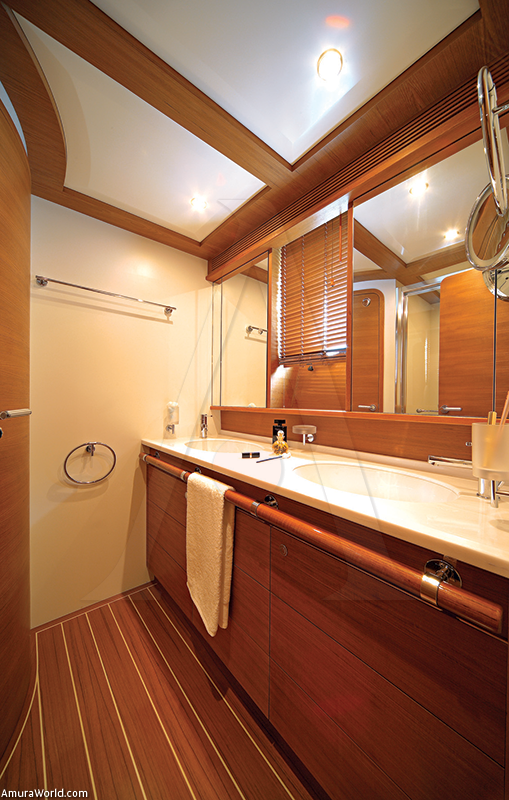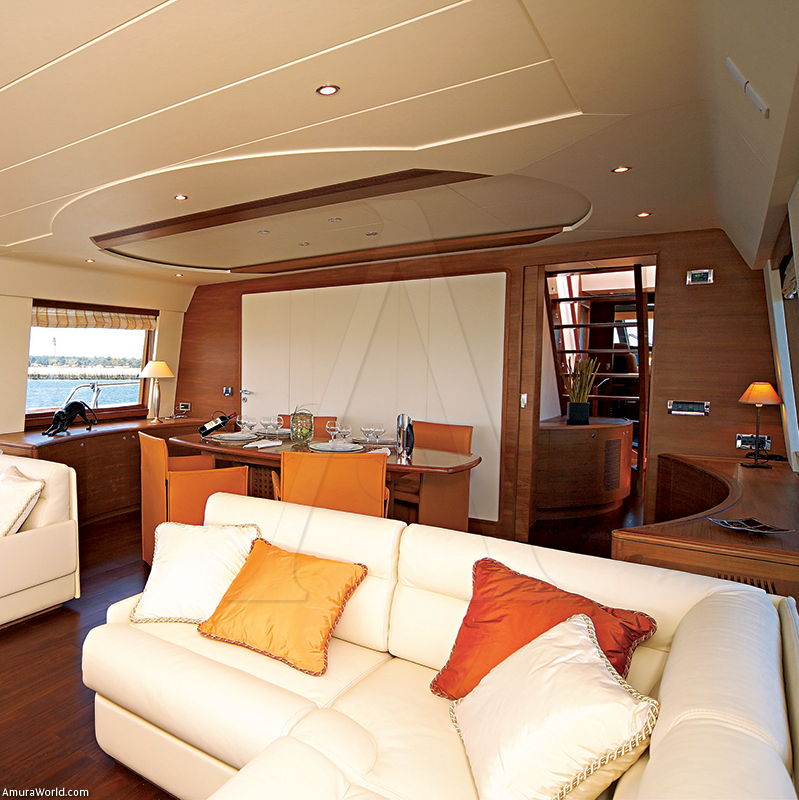France, as many other European nations, is a place where the nautical tradition as well as the passion for the water is carried in the DNA of centuries of investigation, perfection and practice which have given life to some very well known shipyards. This is the case of COACH shipyard, that since the XIXth century, more concretely since 1897, have brought out innumerable crafts either recreational as patrol.
This seedbed of crafts is the conclusion of that which once was the dream of Albert Coach, founder of the brand that carries his last name. Taking the previous introduction, as an anteroom for the model 3300 FLY, is time to enter in detail of this vessel that has a length of 35 meters and that it is beautiful from any sight.
The exterior of the hull has sportive characteristics, clean and delicate lines; the windows of different shapes and located at large on the sides make that, besides of an interesting appearance, there is a very well use of the natural light, small ellipses for the lower deck with a vertical or horizontal orientation and large windows for the main and upper decks. It is exactly the shape that the windshield and the laterals of the command bridge fallows.
At this height we may appreciate in the main deck a tanning bed in the prow, as well as a half moon shaped seat that is very appetizing for a dream sunset. Going down to the lower deck we find two distribution options: one of four cabins and one of five. In both cases the crew cabins are the same without changes, one with a queen bed, complete independent bathroom and the other two with twin beds and a bathroom which the access is in the crew’s corridor.
In the guest’s part we find –in the four cabin version– one in the prow which is the owner’s, with a queen bed, sinks and shower at port, and the bathroom with a small sink at starboard, along with it there is the closet.
Going towards the aisle we find the entrance for the other two cabins, mirror one from the other. They have a queen bed, independent bathroom and a closet besides a bedside table.
Again in the aisle and a few steps down – passing the staircase area – there are the two other cabins, they are also mirror one from the other. In this case the living area is a bit larger, giving space to a second bedside table although the bathroom, also independents, is smaller a few inches.
In all the guest’s cabins we find a HI-FI video system and a LCD television; besides the direct and indirect lighting, electric blinds with a remote control, wireless telephone and interphone.
In the next deck –the main–, going from prow to stern, there is the command bridge with two seats for the console and one armchair in “C” shape oriented towards the console. With a trapezoidal table for the crew, which carry out functions as of breakfast or as a support table.
A Little more towards the stern and to starboard there is the service bathroom (day bathroom), and to the port side, another armchair in a “C” shape oriented towards the stern.
Next, there is the kitchen, very roomy and excellent illuminated, equipped with all the appliances from Miele® or similar. The covers are made of granite, Corian® or Avonite®. The stove has four burners (electrical), extractor Hood with light, oven, sink, dishwasher, microwave oven, two refrigerators and a freezer, waste trash compactor, a small cellar Eurocava style, ice machine, integrated coffee maker, washer and dryer.
On the other side of the kitchen there is a curve aisle that, besides refined, sober and elegant is preparing us for the main lounge. What we see first is the dining room with a space for a party of eight, on the port side there is a private office.
The living roo mis very roomy, it has two armchairs with a “L” shape, oriented towards the stern and here is where the difference in the distribution resides, we can have it with a round table for eight people or with a free space and an additional individual armchair. Depending on what’s said before, in the option with the table, leave us some space outside for a tanning bed that –in the option without the circular interior table– give us an area for an external table, which in combination with the tanning bed gives us a space for six people in an outdoor environment.
The command bridge is the social area for excellence, with a contemporary design, minimalistic tendencies and with special attention to the small details that make the big differences. This yacht has a control post at port with a double armchair. At starboard, is the access to the main deck.
More towards the stern there is a large sofa at starboard with two small tables; this sofa is oriented towards port, place in which there is a bar with a straight bar with the shape of an eyebrow.
Going towards stern there is a jacuzzi, in the center a little more towards starboard. A continuation there are two armchairs, divided by a small aisle and on the side of the jacuzzi there is a square table. At last, in this deck there is another tanning bed next to the armchairs mentioned before.
In the garage there is enough space for a dinghy, a wave runner and a jetski, besides several more aquatic toys, it is here where you have the access to the machine room.
Without a doubt, from this place you can see a perfect dawn to enjoy the sun rays and relax in this distinguished and impressive model that the COACH shipyard present us.
Specifications
Length
35.00 m / 114’ 10”
Beam
6.80 m / 22’ 4”
Draft
1.85 m / 6’ 1”
Fuel Capacity
20,000 l / 4,399 gal
Engines
2 X MTU 16V2000 M93
2 X 2400 HP
Displacement
198,416 lb / 90,000 kg
Cruise Speed
27 nudos/knots (50.00 Km/h aprox.)
Maximum Speed
31 nudos/knots (57.41 Km/h aprox.)
Text: Edmundo A. Eguiarte ± Photo: COACH YACHTS / Nicolas Claris


