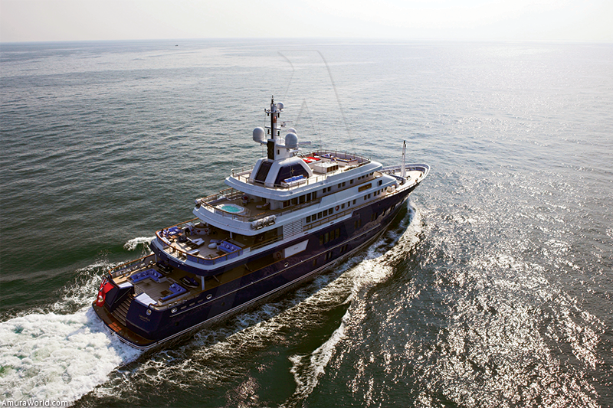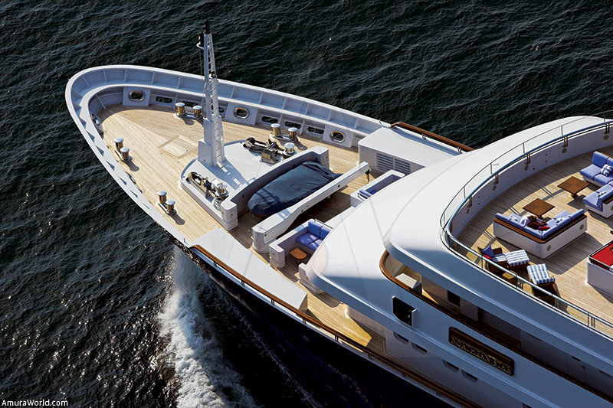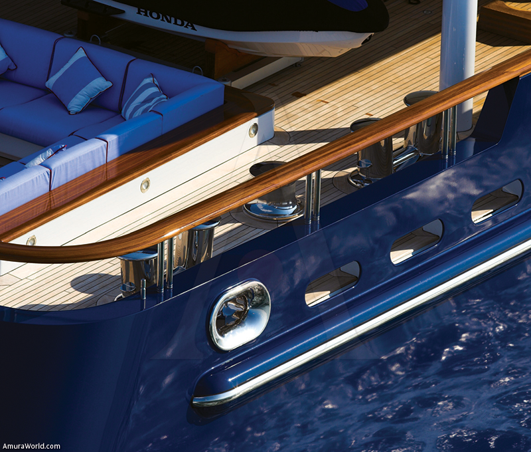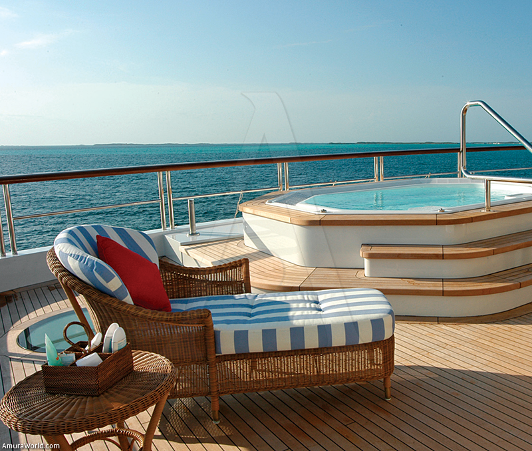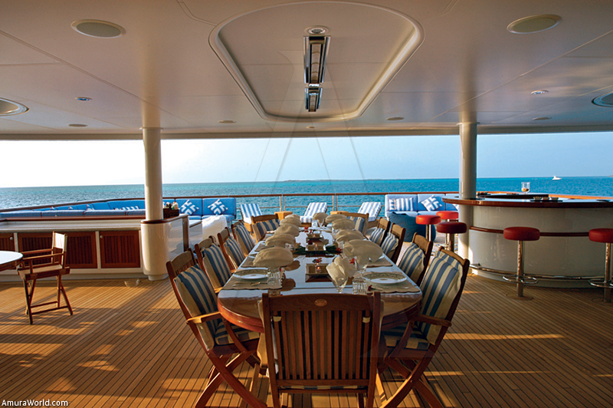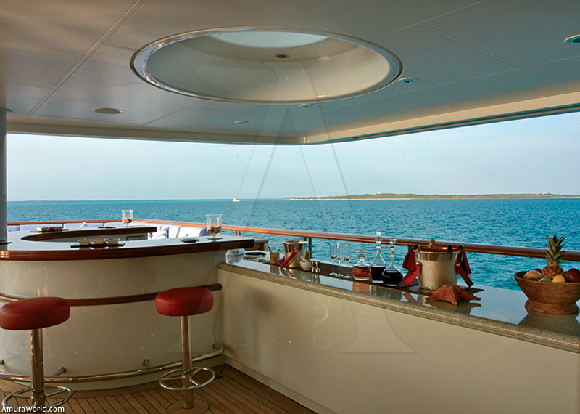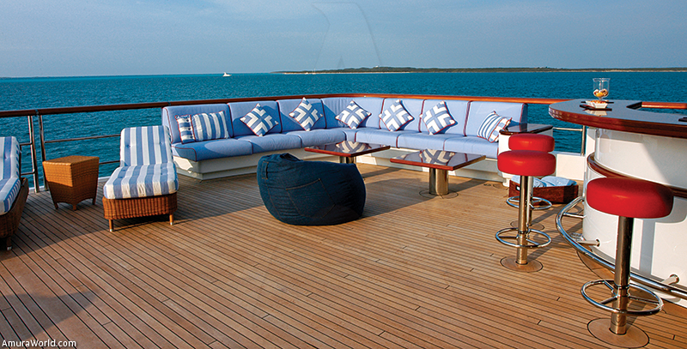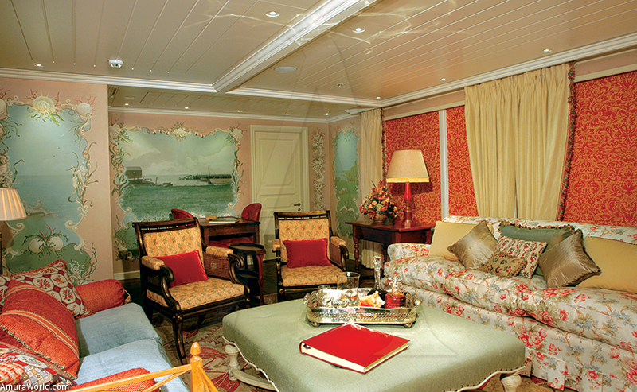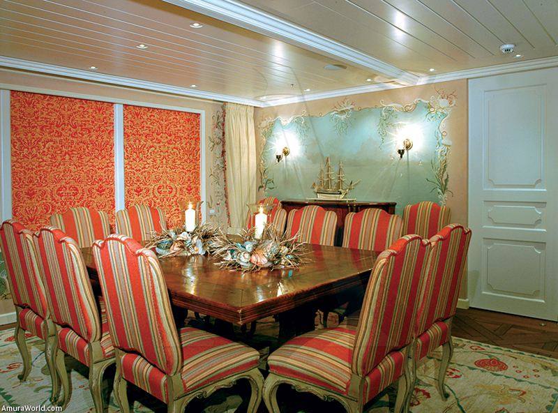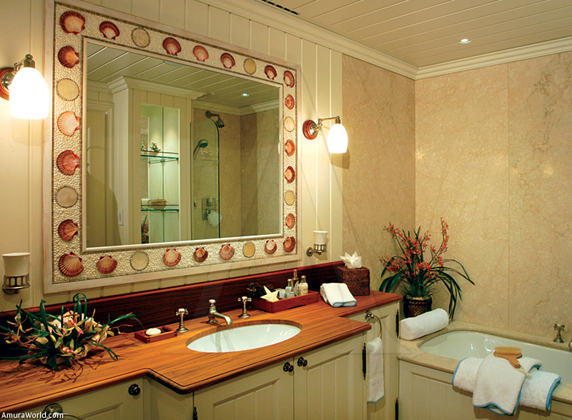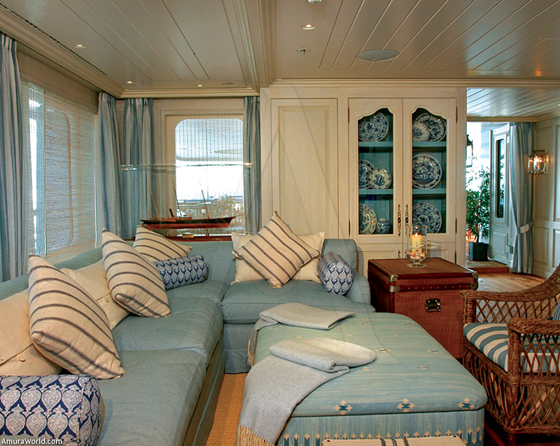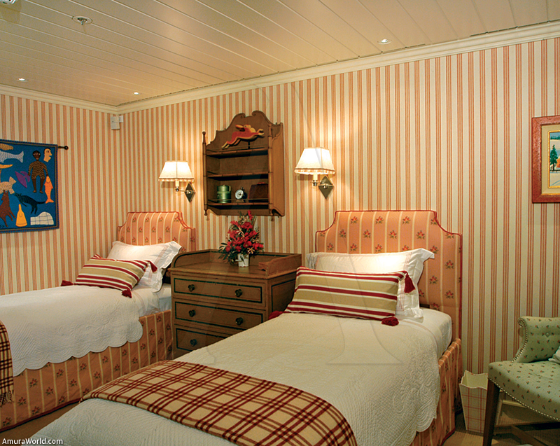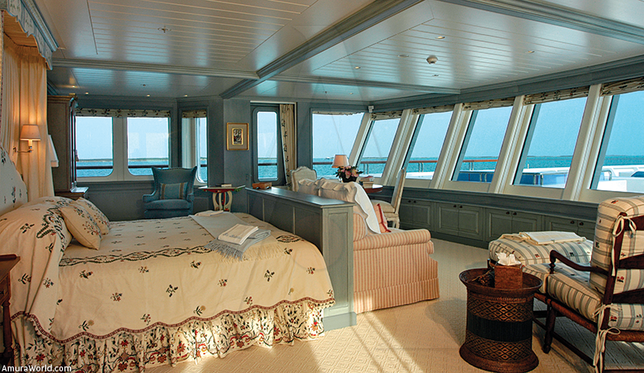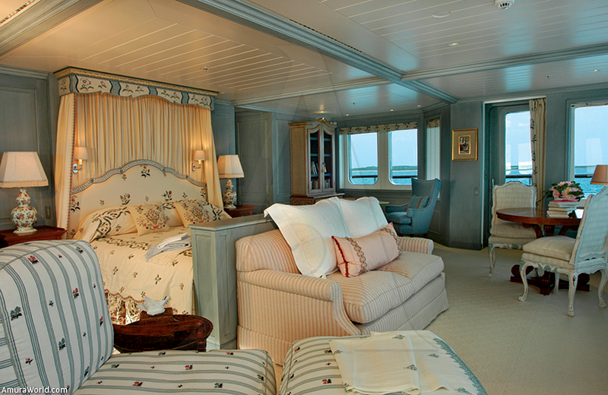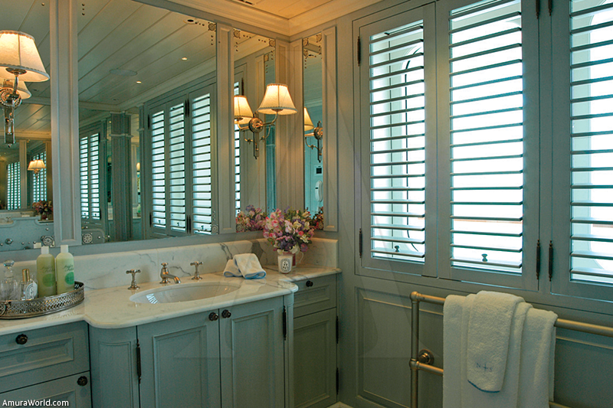A la carte
Once again it is demostrated that the boat construction A la Carte is a reflex of the owners mind. The Lurssen group, in combination with the owner hired the interior designe Pauline Nunns, to make of this boat of 62 meters (built in 2005) something worth admiring.
The owners brief specified that the wanted very roomy cabins, with a lot of space in deck, an airy room with a lot of natural light, chimney and a separate dining room, suitable for work meetings. Besides, the Northern Star should welcome comfortably 12 guests’ and 15 crew members.
“To maximizes the space in the cabins I kept the circulation areas the shortest and less complicated possible, placing the staircase for guests, the ones for the crew members and the elevator very close one from another in the middle of the ship”, she declared.
In such a way that, the guests may enter from the banister in the stern located in the main deck, being able to have access to their rooms without using the stairs.
“The elevator goes from the cargo area to the bridge deck. This is used to give service to the cargo and it is designed with the highest standards, to the degree that a senior guest may be transported eventually”, Pauline Nunns highlighted.
The interior designer of this Northern Star 62’ explained that the dining room in the main deck will only be used for occasionally, since “the owners like to dine outdoors almost all the time, so I designed it to cover the la function of library-silence area, so it can be used as a business meeting room and casual dinner”.
The most recent and unique regarding to the communications technology was installed besides the desk as well as a built-in TV in the bookcase. There is a VIP cabin and one of harsh weather in the crew’s deck. It has its own staircase to stern from the library and dining room.
The Sky Lounge serves as a social area, where there is a limestone chimney; many space to sit down, besides a huge TV inside the armoire behind the chimney.
The stern doors open to a vast deck which is the external dining area where we find a barbecue and a bar as well as much built-in furniture.
The owners’ rooms are located in the front part of the ship. They asked specifically for: two roomy bathrooms, one with a shower and the other one with a marble and mosaic tub. You can have Access to them from a lobby which also is part of the main cabin. The jacuzzi is located in the back deck near the bridge and you enter from the fitness lounge, as a part of the suite with the same name.
Amidships is very comfortable accommodated with a cabin for the captain and a bathroom.
The Flybridge was equipped with a relaxing and tanning area, designed to take out the most benefit of the views that it may offer.
The deck headboards on deck are white, joined in a V, as well as white frames in all the bathrooms which translate in a sensation of being in a French style town house.
“I worked very close with the owner wife, who chose the interior furniture and the finishing touch. The circulation areas are mainly made of oak tree panels, which allow us to stand out the eclectic art collection of the owners”, concluded Pauline Nunns.
The Northern Star 62’ doesn’t stop navigating and always causes the same effect in those who admire it.
Specifications
Length
62.97 m / 206' 6''
Beam
12.60 m / 41' 3''
Calado / Draft
3.70 m / 12' 1''
Water Capacity
25.6 m3
Fuel Capacity
215.2 m3
Engines
Caterpillar 2 x CAT 3512
B/1379 kW – 1874 hp
Displacem ent
1,394 tons
Maximum Speed
15 nudos / knots
Text: Enrique Rosas ± Photo: Lürssen

