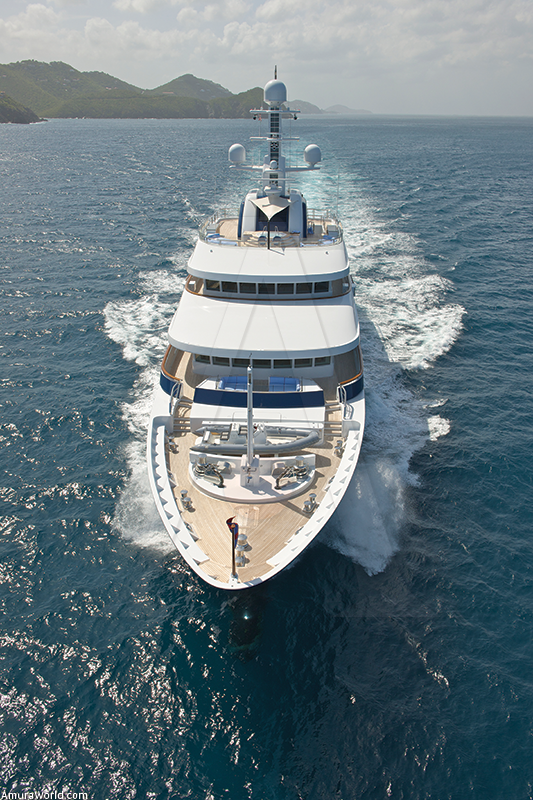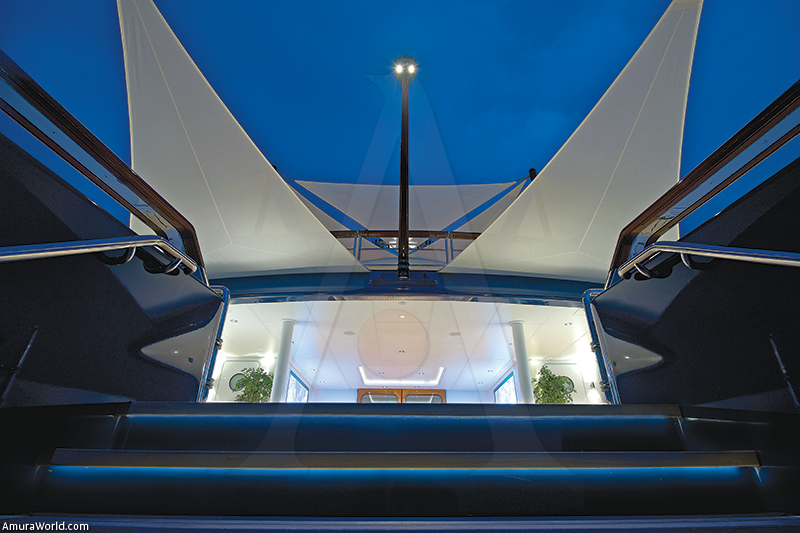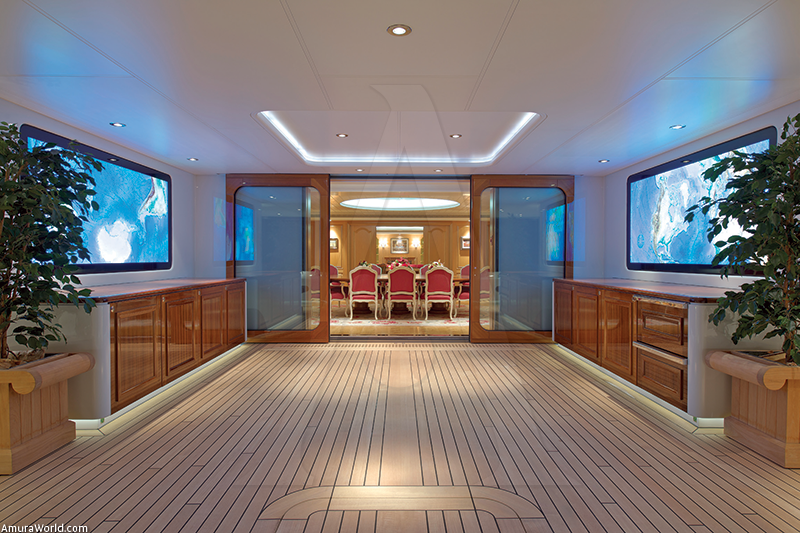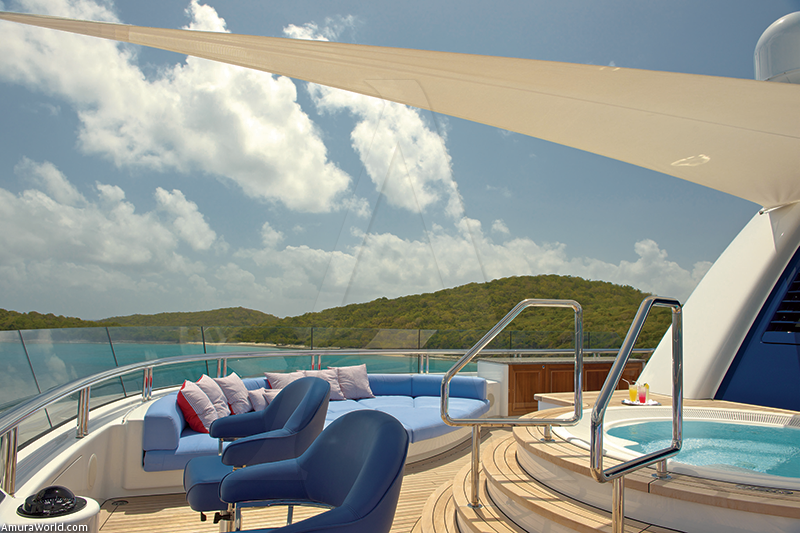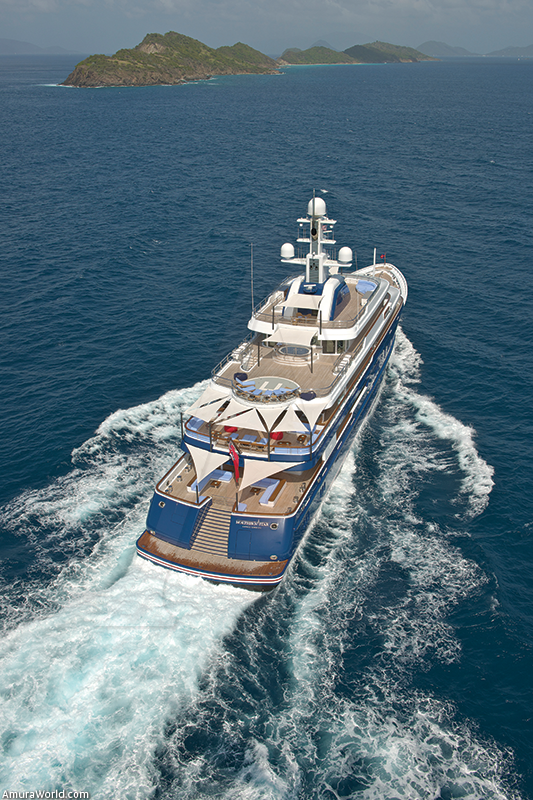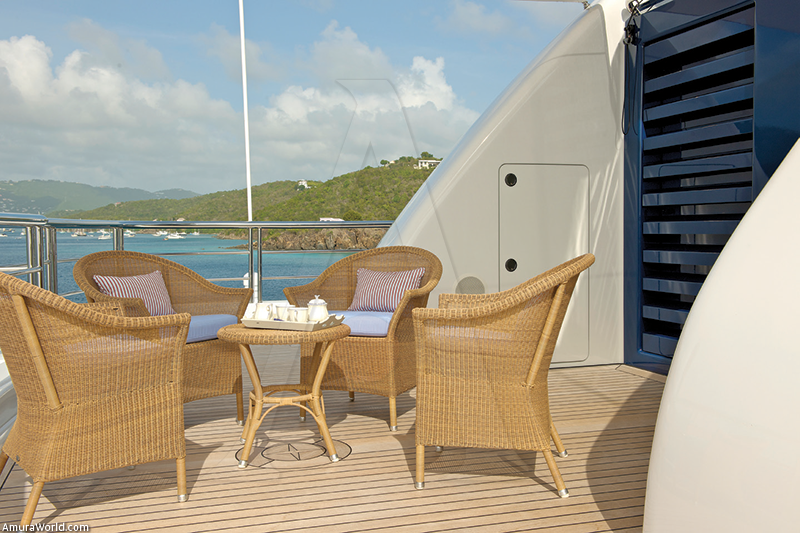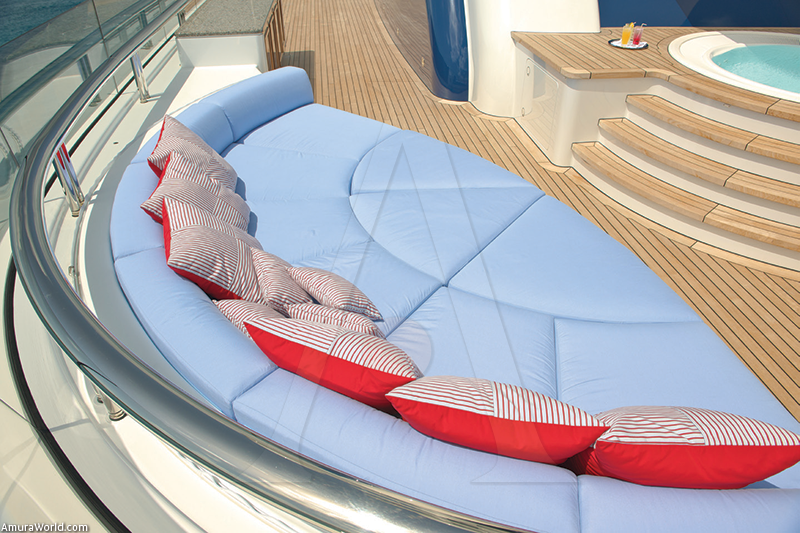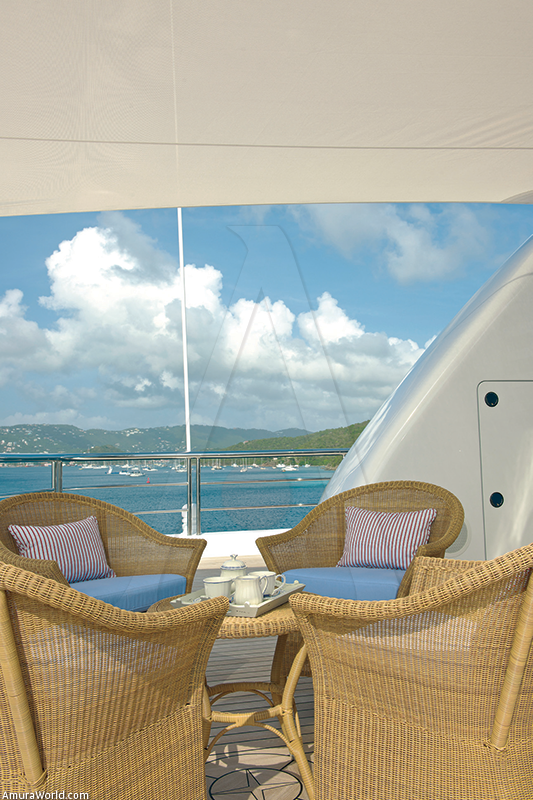With the certainty of a fact, and making honor of its name, the Northern Star is an athentic guide. A guide for naval architects, interior designers, and shipbuilders. This beautiful yacht is an example of what it signifies to interlace numerous disciplines for a sole purpose: to do ones best.
Its beauty, although discreet, is hardly egualed, from top to bottom, from stern to prow, the ambiences allow for one to feel as if in a cottage, more so than in a yacht; this not being hyperbole, considering the IS meters of space from the stem to the stempost.
The relationship between crew members and guests is guite appealing, the vessel housing 26 and 12, respectively. A very interesting relationship if we consider the need to be attended to in any of the six decks that the yacht features. And guests are not the only ones pampered on board. The crew can make use of a gym and specially designated areas, as well as unwinding in spacious, and fully eguipped, cabins.
On the lower deck we find the main storage rooms, where cleaning facilities, refrigerators, freezers, crew gymnasium, and movie theater reside. Closer to the stern we find the impressive engine room. This one makes use of two decks: one for tanks, and an inferior one for machinery.
The lower deck is characterized for being almost exclusively for the crew, there being 12 of the 13 cabins, a lounge, and a dining hall. At port side we find the kitchen, and immediately after, on ones way to the stem, we find the engine room. On this occasion, we find the upper deck that ends with the control room. Further in resides the spacious garage that stores four jet-skis and twin, 30 feet boats. In the midst of this space we also find a storage room for diving gear.
The main deck is a place conceived for leisure. The first part of the ship is reserved for cabins, beginning with two main ones, features Queen sized beds and closets adjacent to the bathrooms. Furthermore, there exist two additional cabins fitted with indivi- dual beds. The following cabin features a Queen size bed facing port and starboard, a detail appreciated by women; a beauty salon which harbors in its interior a massage room and, adjacently, a small dining room, on the outskirts of the main dining hall.
The last enclosed section of this deck is the main hall, which features a game table, two sofas with in- dividual seats, and, lastly, a grand piano. Passing through the doors, we breath fresh air, the exterior being always an essential area for social gatherings. In here we find two tables for four, and at the end of this deck, an lounging area.
On the upper deck we find a breathtaking living room, one that spans the entire width of the ship, and closer to the stern we find a spacious bar, and a dining hall. Furthermore, one can find diversion in the adjacent game room. Lastly, this deck is home to the gargantuan main cabin which displays the magnificence of the yacht: a bar, a studio, separate bathrooms for him and her, and the cabin, offering panoramic views.
The sun deck, a place which could not possess another name, is a perfectly balanced place for sunbathing and enjoying the liberty of being out- doors. It is also fitted with a Jacuzzi.
On the upper deck we find the gymnasium, and the captains and chief officer quarters. On the prow resides control room which needs assistance or su- pervision from the cew.
This vessel is marvelous, whether we consi- der its size, its design, its distribution, or mul- tiple details, which denote the magnificence of this ship.
Specifications:
Length:
247’ 4”/ 75.40 m
Beam:
13.50 m
Draft
3.80 m
Water capacity
40,000 L
Fuel capacity
240,000 L
Displacement:
1 940 000 kg
Range
700 millas náuticas (12,964 Km)<
Velocidad de Crucero
12 nudos (22 Km/h aprox.)
Maximum Speed
17 nudos (32 Km/h aprox.)
Text: Edmundo A. Eguiarte ± Photo: Lürssen yachts

