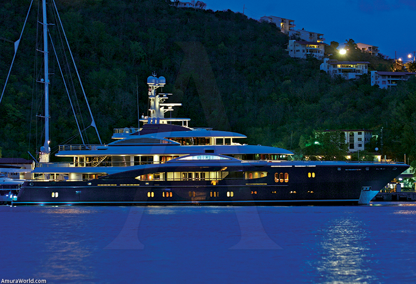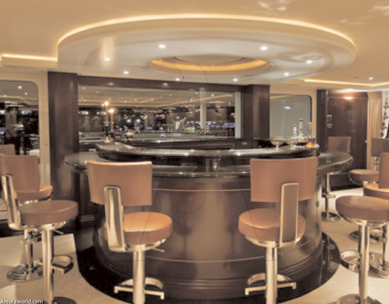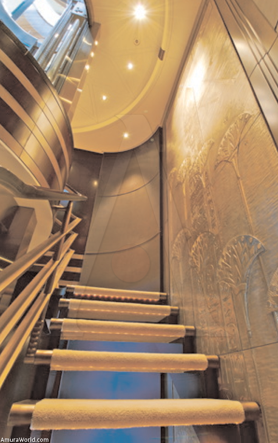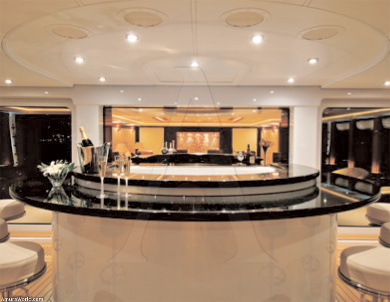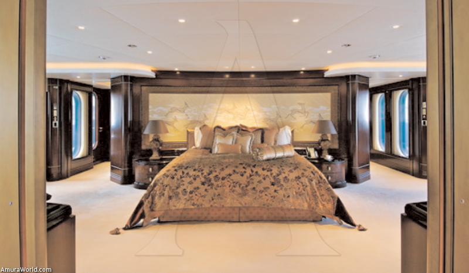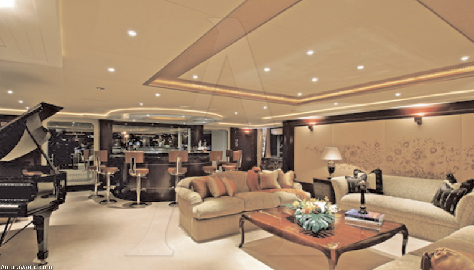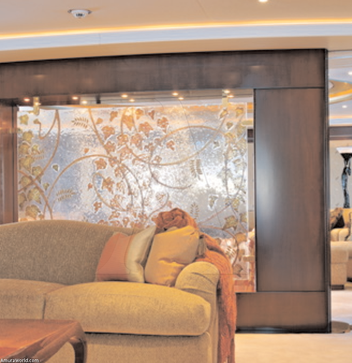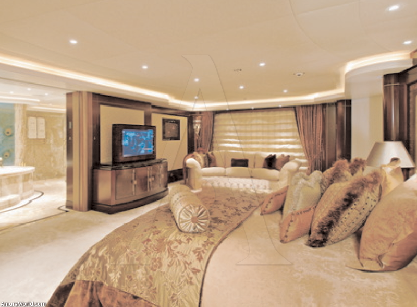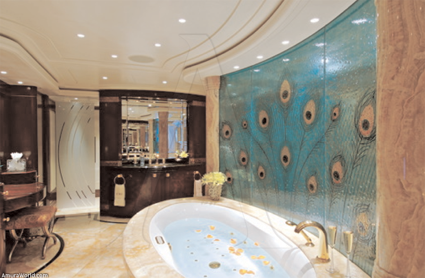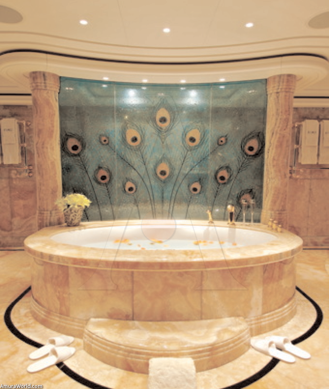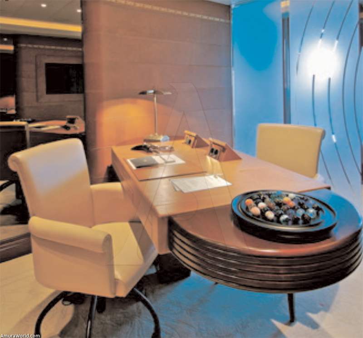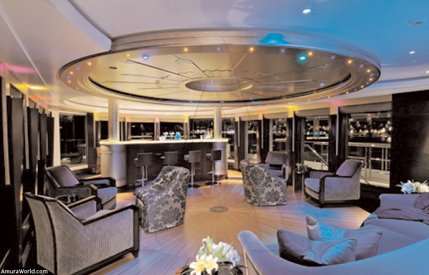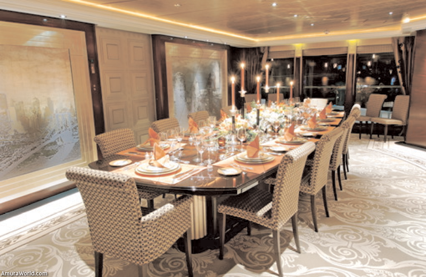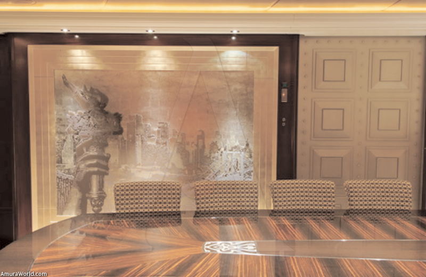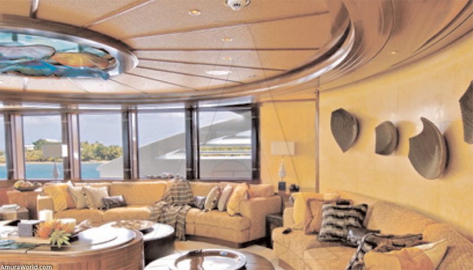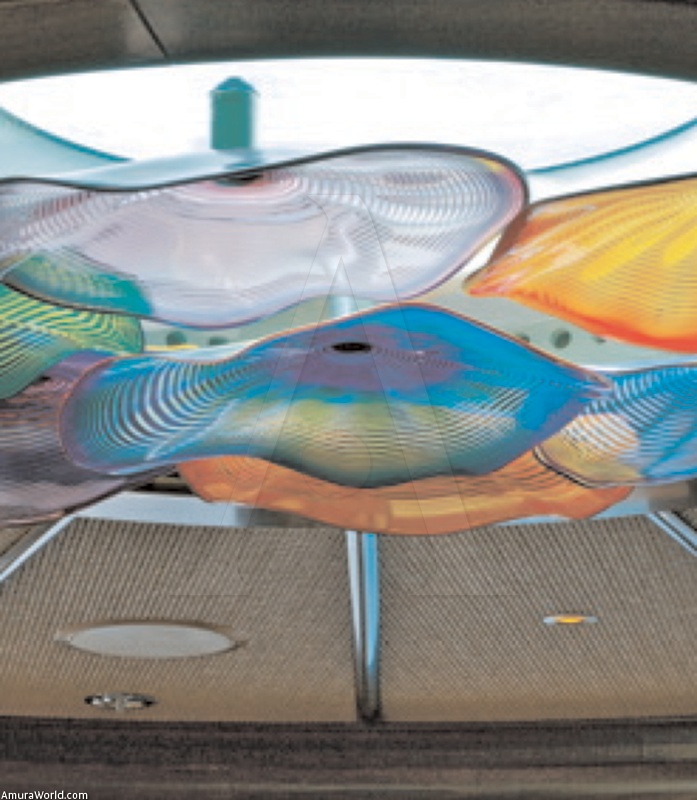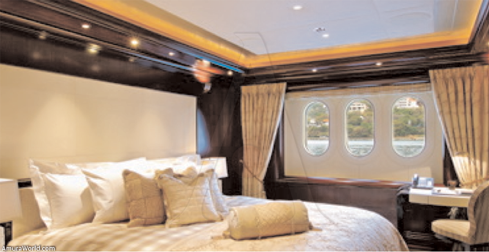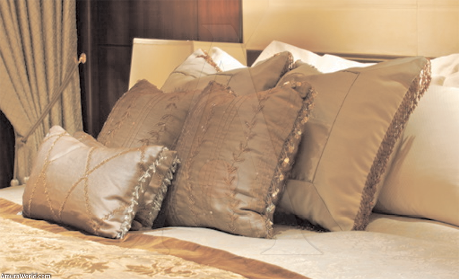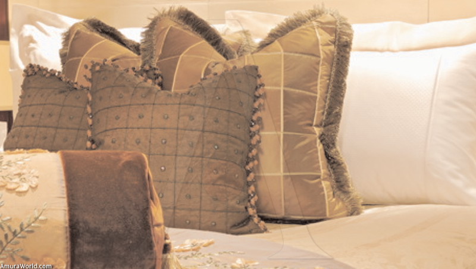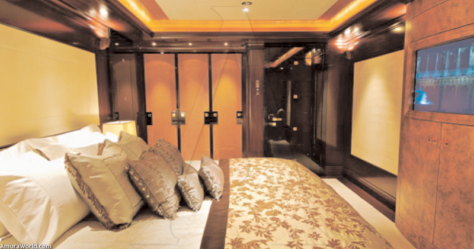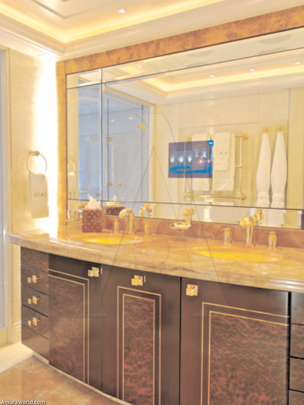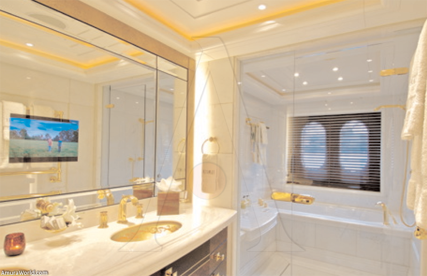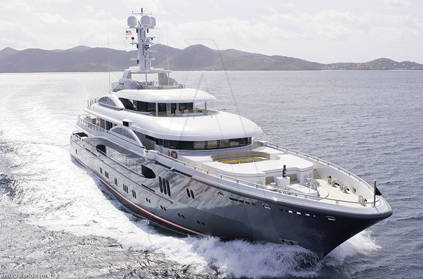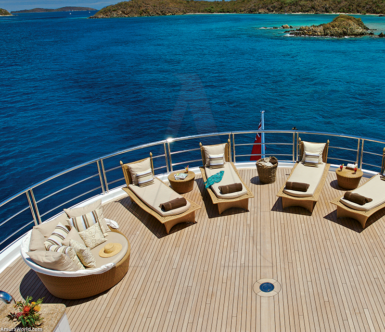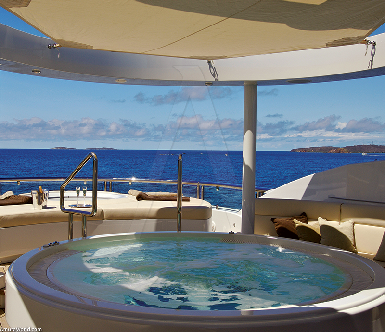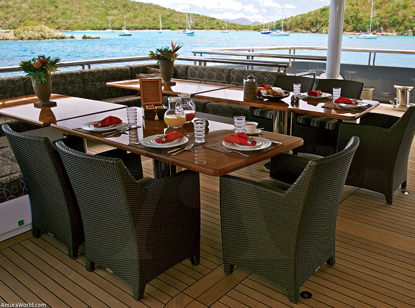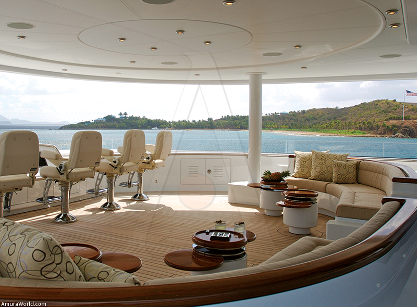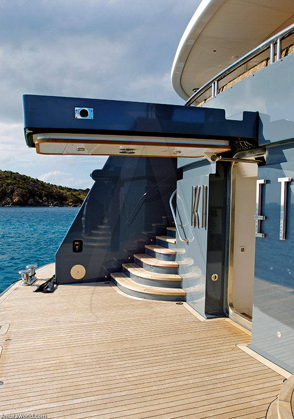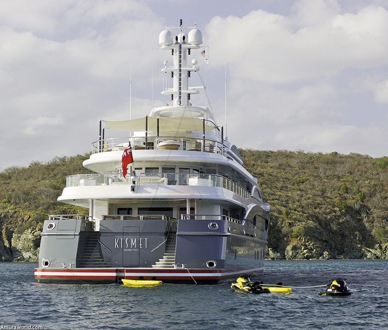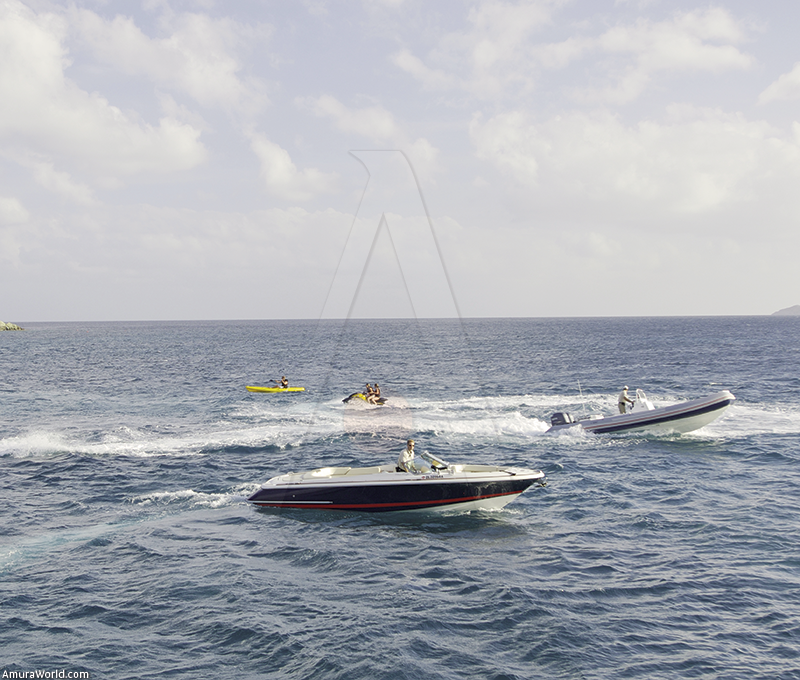In a very unique opportunity Amura Yachts and Lifestyle was one of the firsts to get an inside peek of one of the most recent, luxury and breathtaking Megayachts: “The Kismet”. Delivered in January 2007, Kismet debuted at the Monaco Yacht Show. Built by Lurssen and styled by Espen Oeino, this immaculately finished 68 m yacht has six decks, all fitted out in a uniformly contemporary and classical style with Art Deco elements, designed by Reymond Langton Design.
We will take on photographic tour accompanied by the designers and owners comment in a very exclusive inside the boat experience.
The architecture design of the interior is masculine, sleek and understated. Where you may be expecting raised and fielded panelling, you will find handsome smooth Mahogany panels with a satin finish, detailed with deep square grooves and in some cases delicate marquetry. The strongest influence of Art Deco.
When entering the interior at the Main Deck Foyer you are greeted with an arresting design statement. The floor is Supreme Black marble laid in a radiating pattern, drawing you in from the entrance doors towards the cylindrical glass elevator and sweeping staircase, above which is a clear glass skylight. The back wall of the staircase features an enormous bass relief carving which starts on the Lower Deck and continues upwards, telling a story as you travel to the Bridge Deck. The carving has been finished with a metal bronze finish, which is cool to the touch and will patinate over time, and is flanked by leather upholstered panels.
Walking into the Main Saloon is a formal space on board with an array of comfortable seating, grand piano and a large cocktail bar. Featured on the large portside wall is a custom designed and hand embroidered panel which has ornate needlework intermingled with glass beads and fresh water pearls. The drapery is wool and cashmere fabric with custom appliqué embroidery featured on the leading edges and all is swept back with bespoke, handmade tiebacks. The Cinema’s focal points are the large, illuminated alabaster urns and the glass artwork panel. The seating comprises a pair of swiveling arm chairs and a large curved sofa with the two outer sections electrically operated to give the guests the option of 3 separate sofas. A large drop down cinema screen covers the glass panel and doors either side can be closed to cut the light and also provide privacy from the Main Saloon.
On leaving the entrance foyer you enter the Owners' private library before going through a bronze door to the remainder of their Suite, which is full beam and features a private study, three dressing rooms and access to the exterior, port and starboard side, for ‘his and hers’ private balconies. The grand and spacious bedroom has a large writing desk and lounge area. The bed head wall is curved and accommodates a large, stucco artwork. The wall opposite has a pair of antique bronze artwork panels, one of which is a sliding panel concealing a plasma TV. The private study has leather upholstered walls inspired by the spine of an old leatherbound book, complete with leather piping and gilt tooling.
Double doors opposite the bed slide away to reveal the dramatic Owners’ Bathroom, completely clad in Honey Onyx. The sunburst floor pattern leads you into the room to the tub on the centerline and the separate his and hers vanity units, WC and dressing rooms. The backdrop to the tub is an impressive curved, glass artwork panel and solid onyx columns, which also forms one wall of the large double shower.
The Dining Room seats 18 and also doubles up as a Conference Room, is bathed in natural light due to the large floor to ceiling windows port and starboard. The design team aimed to create a room which would allow the guests to experience an intimate dinner by night, and also a feeling of being on top of the world during a large corporate meeting by day. Inspired by the Art Deco architecture found in New York City the design team used the skyline of Manhattan as the backdrop for two full height verre eglomise artworks. The large plasma TV is covered by a sliding artwork panel which also provides a focal point on entering the room.
The Discotheque, complete with colored lighting features a generous dance floor, comfortable seating for when those feet need a rest, and a large cocktail bar with an illuminated onyx counter top. Up on the top deck a further bar awaits the guests as well as a spa pool and a “star bed” a full king size bed in which you can sleep under the open sky.
Four guest cabins are located on the lower deck. Apart from their differing marble and fabrics, they are identical. With a total floor area of 30 sqm each these four cabins are spacious and luxurious by any standards.
Subtle artificial lighting combined with three large vertical portlights in the bedrooms and two in the adjoining bathroom ensure a pleasantly restful atmosphere. Mahogany joinery, sumptuous fabrics, leatherclad wardrobe doors and perfectly crafted warm honey onyx in the bathrooms all allude to high quality, while others touches such as the handmade tassels highlight the detailed design attention lavished on theses rooms and this great yacht.
Características
Specifications
Length
223'
Beam
42.8'
Draft
11.10'
Fuel Capacity
52,836 gal
Water Capacity
7,397 gal
Motores
2 CATERPILLAT 2011 HP
MaximumSpeed
14-16 Knots
Text: Enrique Rosas ± Photo: Cortesía de Lurssen

