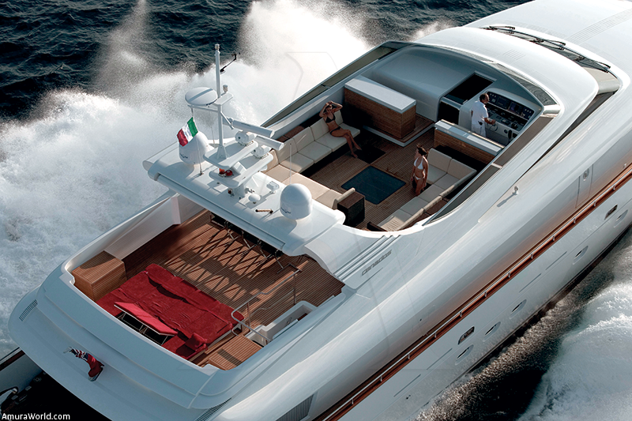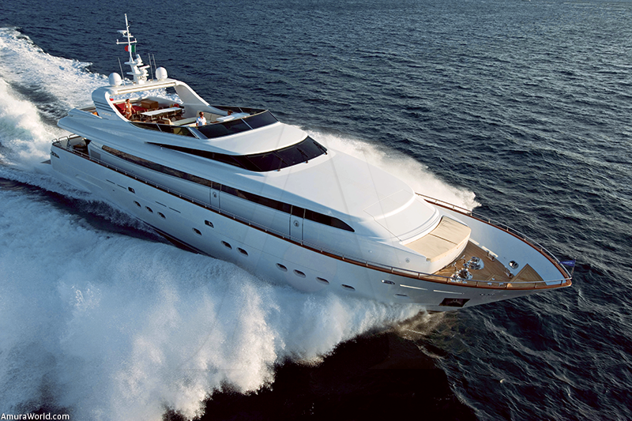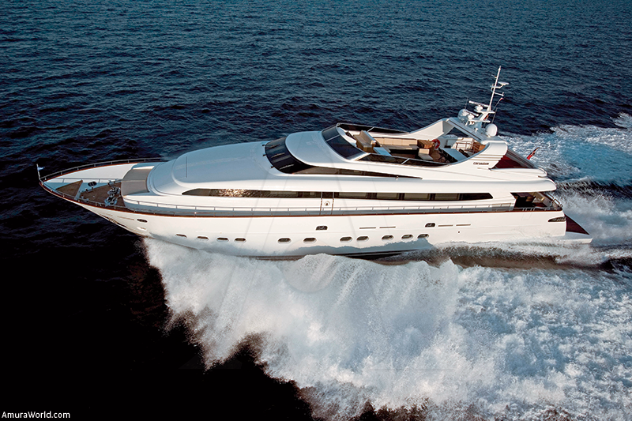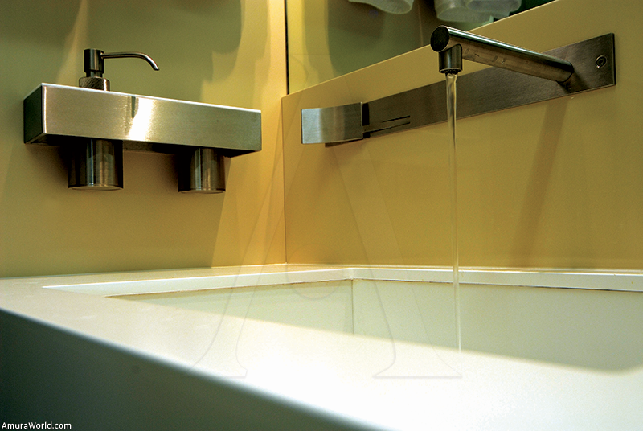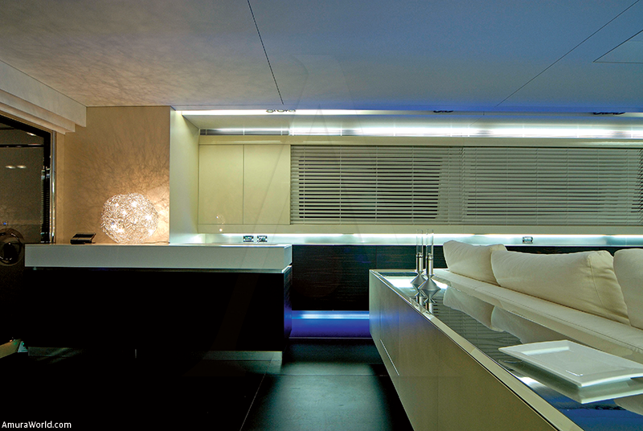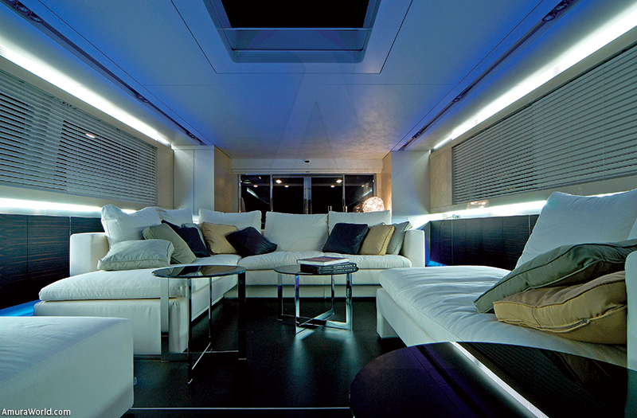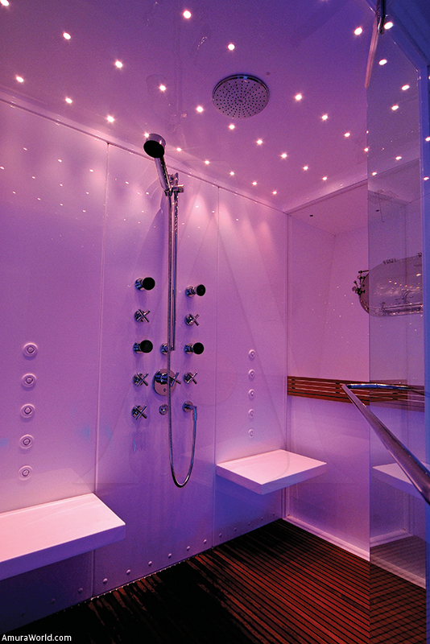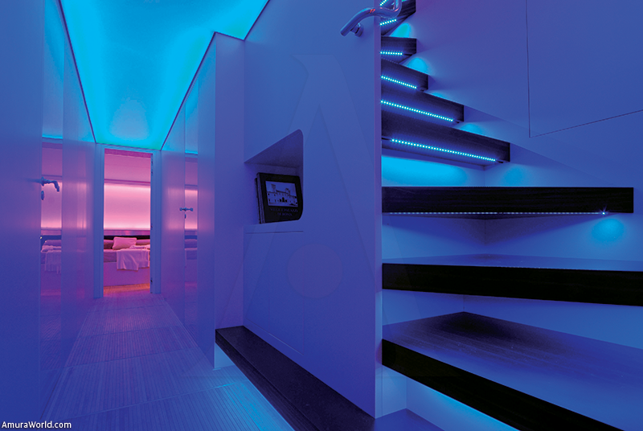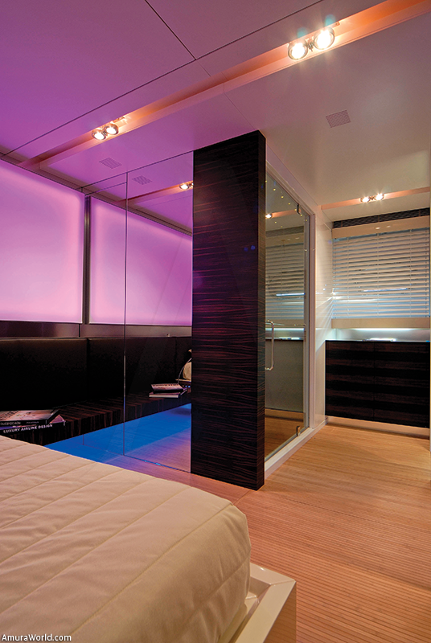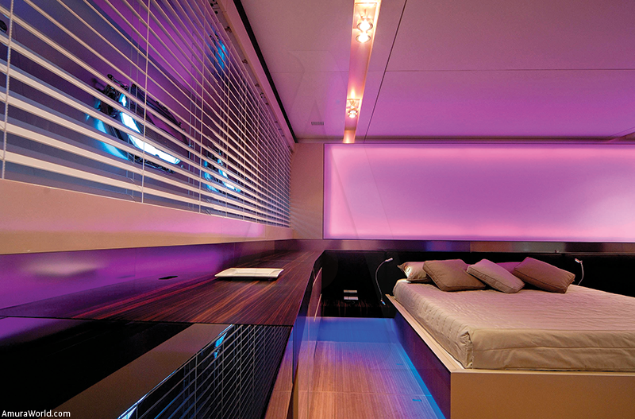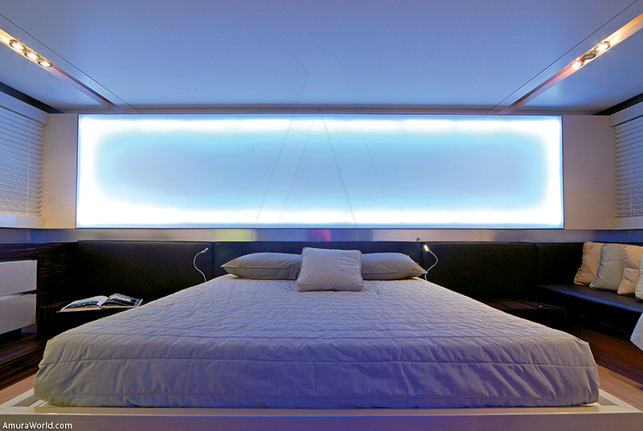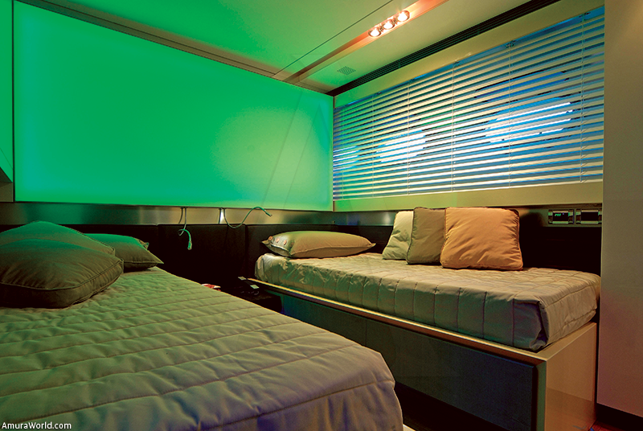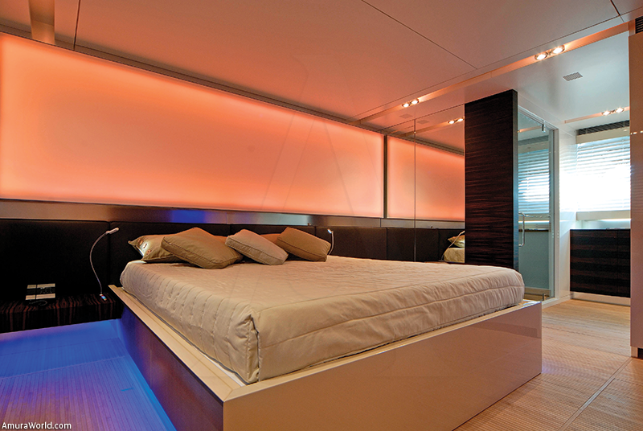Rigour & Style
The future is now. The canados 110, an evolution of the new 110’ line launched in 2004, confirms the new course taken towards yachts with an increasingly high level of customization by Canados yard.
The external line of the latest creation is unmistakably canados: slender bow, rounded deck structure sloping towards the bow, where the resin-reinforced fibreglass seems to play with the spacious glass surfaces in a succession of opaque-shiny and dark-light that emphasises the spirit of the craft.
But it is the canados 110’s interior that leaves even the most sophisticated connoisseurs of innovative style breathless. Made in collaboration with the Salvagni Architects of Rome, the interior has been designed to be flexible, with transparent walls and sliding electrical doors dividing up the areas without creating closed and completely separate environments.
The careful use of light is another feature of the project and it is a significant design choice based on creating no direct light source aboard. The modern furnishing elements are in fact arranged so that they allow light to filter inside from one bulkhead to another; they also allow both covering and spreading the artificial light sources. The combination of natural and artificial light contributes in creating the desired atmosphere onboard in every occasion by using domotics (home automation).
The key-word on the main deck of the canados 110’ is continuity. The dark wengé (wood) flooring runs between the exterior and interior without interruption, while the natural ebony furniture in the saloon consists of a continuous surface as well as the floor, the ceiling and any other furniture pieces. The dining room and large galley realised by the Italian Boffi are to the fore of the ladder connecting the lower deck with the main deck and the control bridge. The ladder has suspended steps in wengé, illuminated from below.
In the lower deck, with floating bamboo flooring, the owner’s suite has been created as a place of refuge, an oasis of rest and wellbeing. The bathroom consists of a separate area for the large Jacuzzi shower, sauna and chromotheraphy and of another dedicated to the basins with laminated top that accentuate the ultra-modern décor of the canados 110.
Amidships the two symmetrical guest cabins with two comfortable twin beds provide large space for guests, while the bow area is reserved for the very spacious VIP cabin. All cabins have back-lit headboards and barisol – an innovative and very light material weighing just 2 gr. per square metre - panel ceilings enhancing the beauty of the interiors yet reducing the overall weight of the yacht.
The fly bridge, a very large and comfortable area, is dedicated to life in the open air. The extreme stern is reserved as a dining area with a large table for 10 guests, while the central part has two long C-shaped sofas, positioned facing one other, with dark contrasting bases and snow-white cushions.
The canados 110’ is equipped with a garage in the stern to house a Zodiac 4.20 Jet and a water bike, while on the bow, the deck structure opens automatically to reveal a space for a bike of 3.3 metres and a davit with telescopic arm.
Specifications
Length
33.90 m / 110 ft
Beam
7.50 m / 25 ft
Draft
2.10 m / 7 ft 4 in
Top Speed (mph)
30 nudos / Knots
Fresh Water Capacity
2,050 L / 800 gal
Fuel Capacity
15,000 L / 4200 gal
Text: Rafael Luna Grajeda ± Photo: Cortesía Canados.

