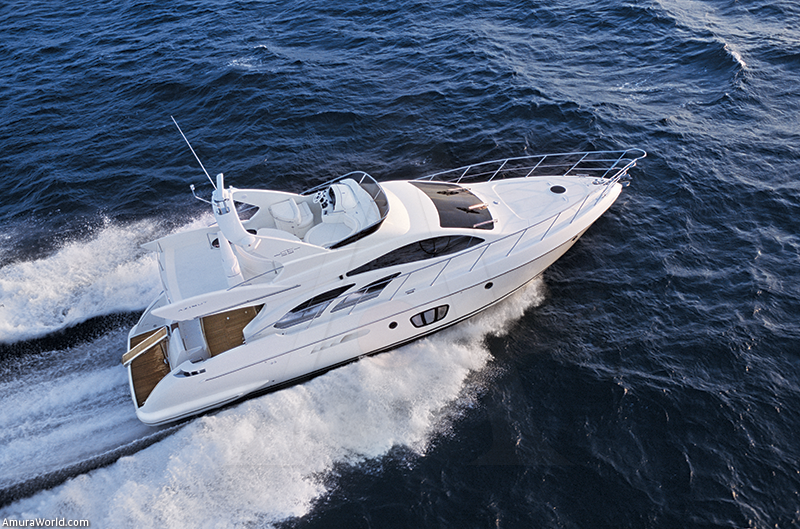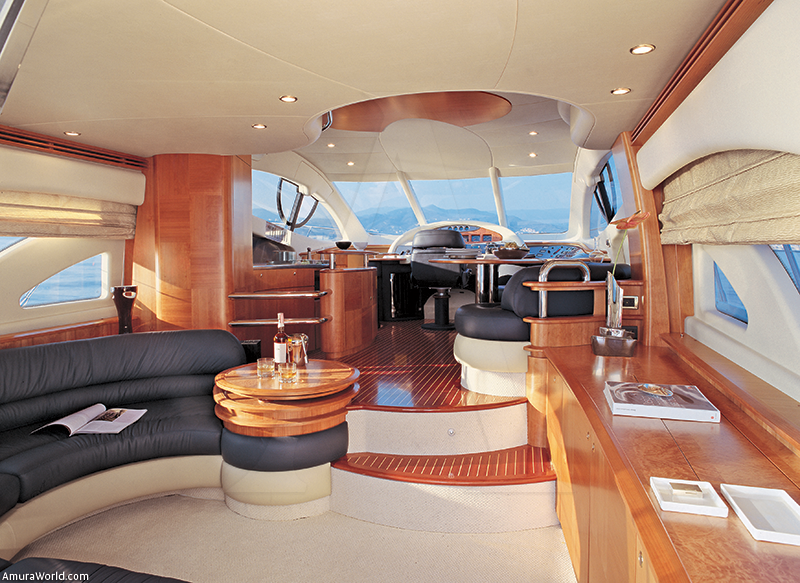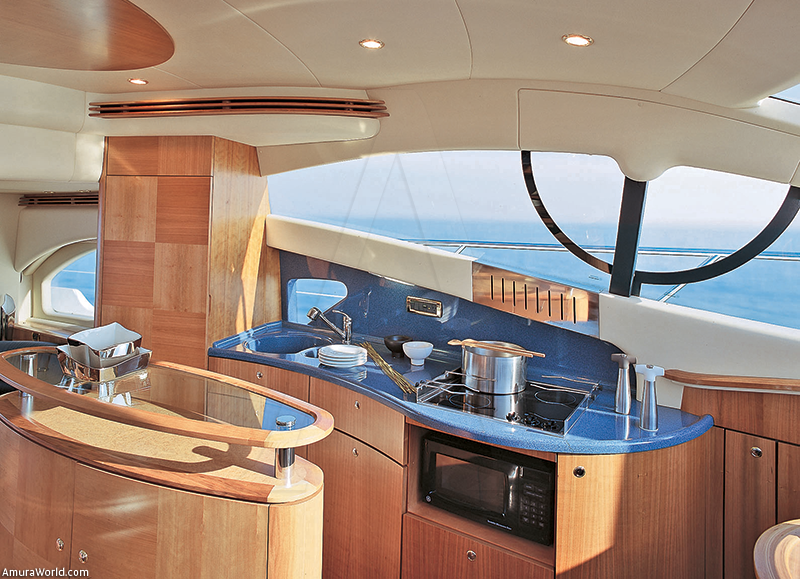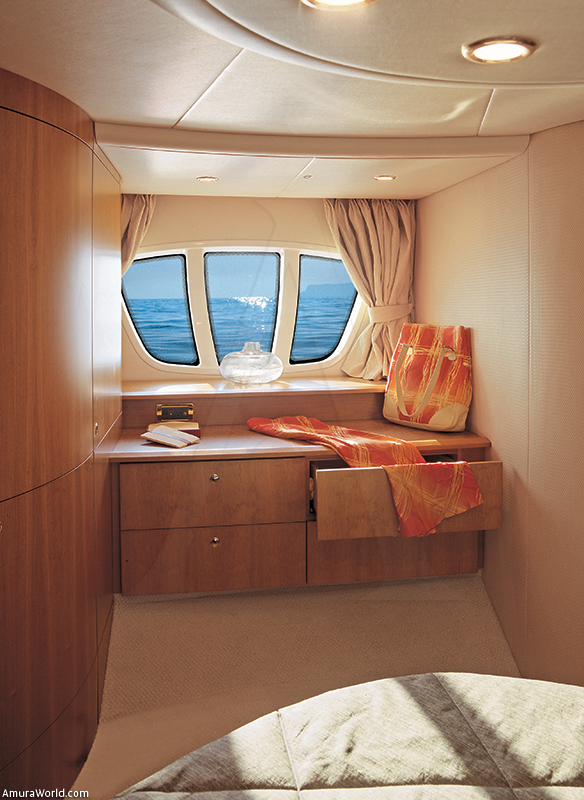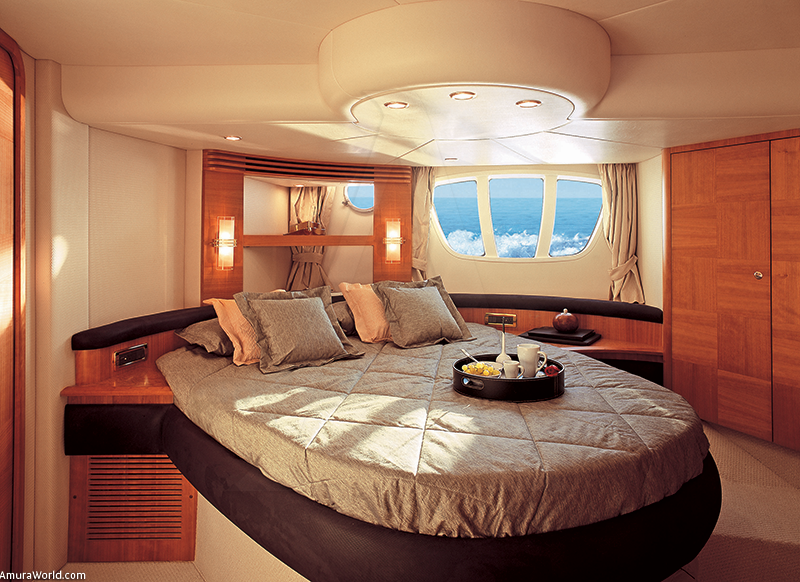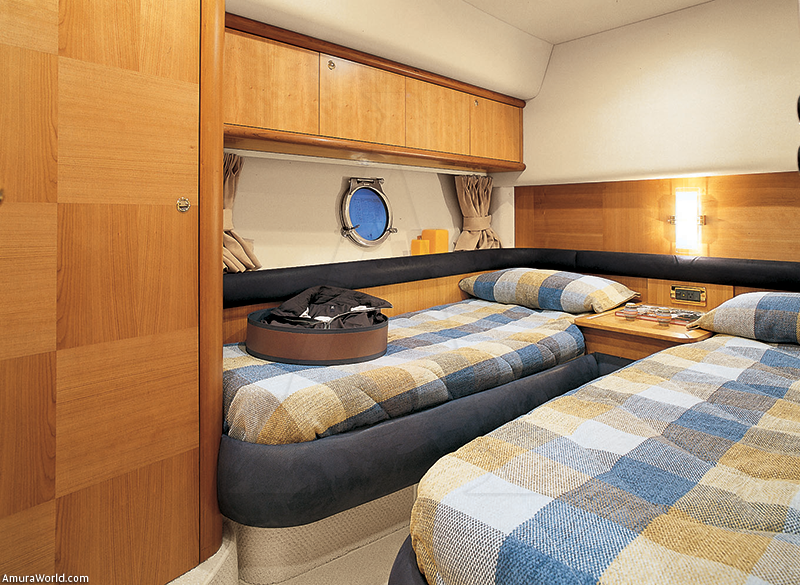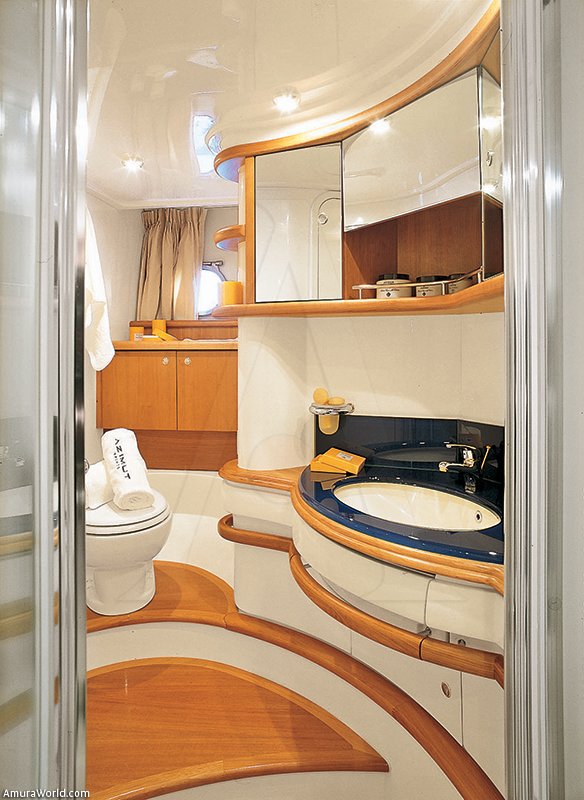Evolution and State of the Art
This Azimut is the living example of the evolution of a brand, from there the “E” of the model, the “E” of evolution which is exactly what this vessel represents. It’s little more than 17 meters is packed with technology, which is the essence to the yacht: EVOLUTION.
The exterior lets us appreciate the very good design of Stefano Righini; everything connects harmoniously producing a stylized profile which is very pleasing to the eyes. The windows stand out both on the upper part as do the side windows that attract the attention due to their contrast with the white color of the hull.
On the elevated bridge, we find a very interesting and balanced distribution, this word describes this marina beauty very well, and is accessed from the outside of the main deck (at the stern) in the first thing we find to port is the bridge with a bench looking towards the bow and another towards the helm, right next to the stairs but to starboard we find a sundeck, followed by an oval-shaped sofa surrounding a fixed table, further towards the bow, there is another sundeck, which is circular. On this deck we can enjoy a good afternoon chat with friends and admire the wonders of nature.
Moving to the main deck, we find a long bench that faces the stern (from the rear) outside. Behind the sliding doors we enter the indoor area of this deck where, to port we find a sofa that faces starboard with a fixed table towards the bow which underneath, has a hidden table, which can be pulled out for use as a center table. Further forward is of the dining area and the galley, which is entered by going up two steps, to port we find the galley perfectly equipped for medium-length voyages, with its glass-covered bar that separates it from the main passageway. The dining area is in front of the galley with its table with a removable center part to provide more space for movement when not being used for meals. At the end of this deck, out the closest point to the bow, there is the bridge with a workspace for the captain that is very well distributed and ergonomically designed to provide a very good view for sailing with very evident technology.
Passing to the living quarters, on the lower deck, the crew’s cabin occupies the entire stern area, which is accessed from outside on the main deck between the sliding door and the stern bench. Further forward, passing the engine room, we find the owner’s cabin, which uses the entire beam of the vessel for the comfort of the host. The cabin has a complete bathroom, a bed angled at 45° from the central line of the yacht providing the person sleeping on the left with a window. The wardrobe space is very large with a chest of drawers to starboard. Further towards the bow, we find a communal bathroom for the VIP cabin and the single-bedded cabins, which are both independent and have good wardrobe and dressing space.
|
Lenght |
|
17.51 m / 57.5 ft' |
|
Beam |
|
4.75 m / 15.5 ft |
|
Draft |
|
1.20 m / 3.93 ft |
|
Fuel Capacity |
|
2,520 L / 554 gal |
|
Fresh Water Capacity |
|
640 L / 141 gal |
|
Engines |
|
(Option 1) 2 X Caterpillar C12 2 X 710 HP |
|
Displacement |
|
26,100 kg / 57, 541 lb |
|
Cruising Speed |
|
29 Knots |
|
Maximum Speed |
|
32 Knots |
Text: Edmundo Eguiarte ± Photo: Azimut Yachts.

