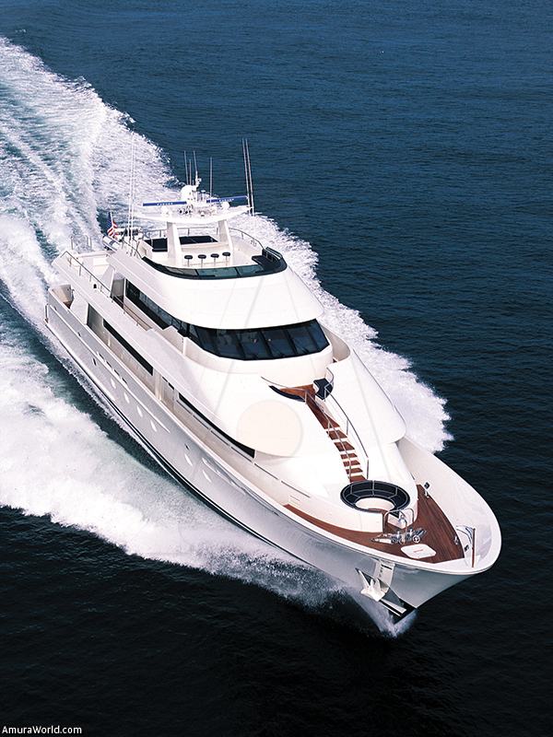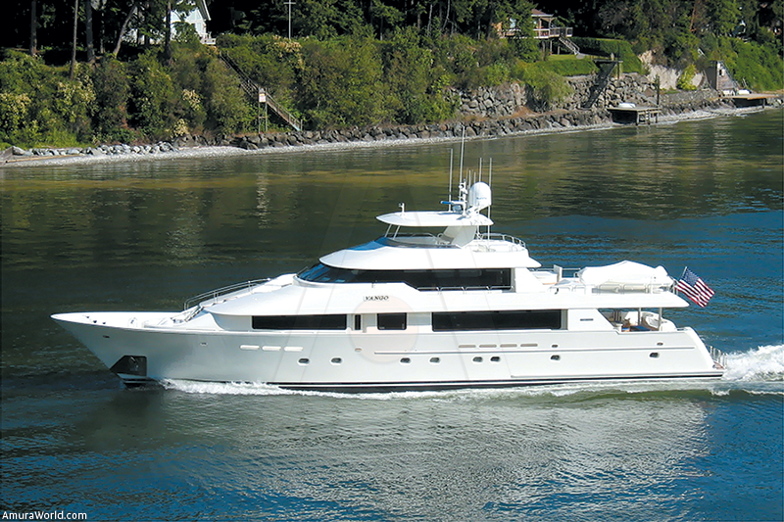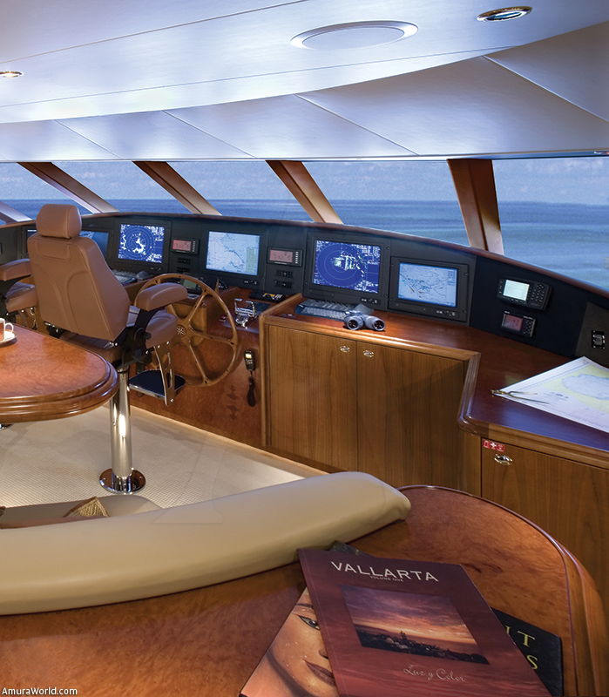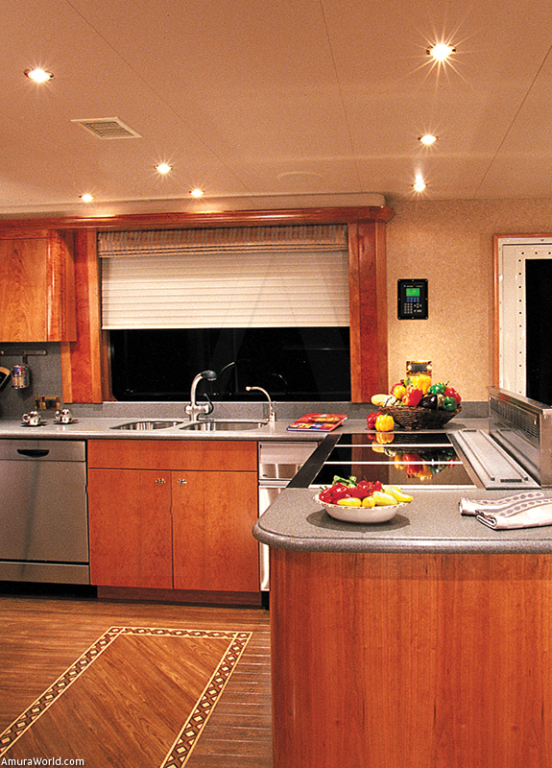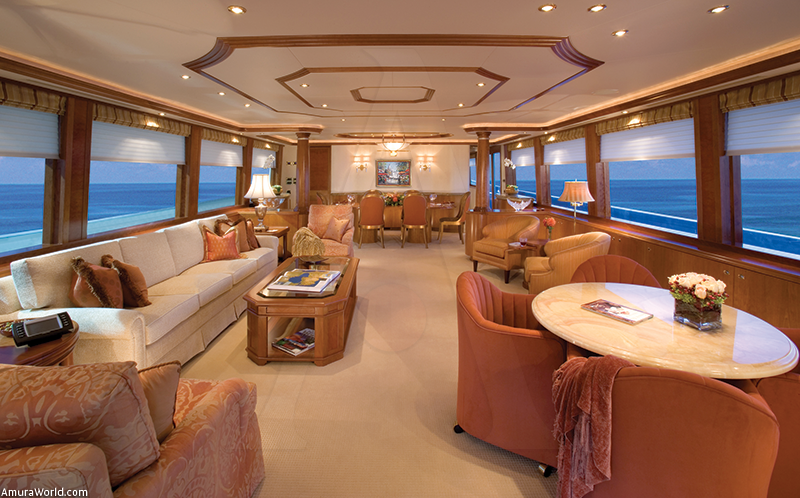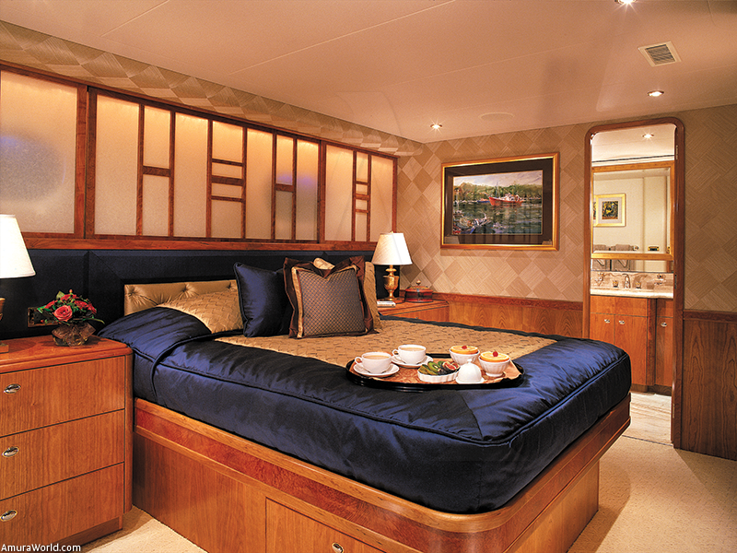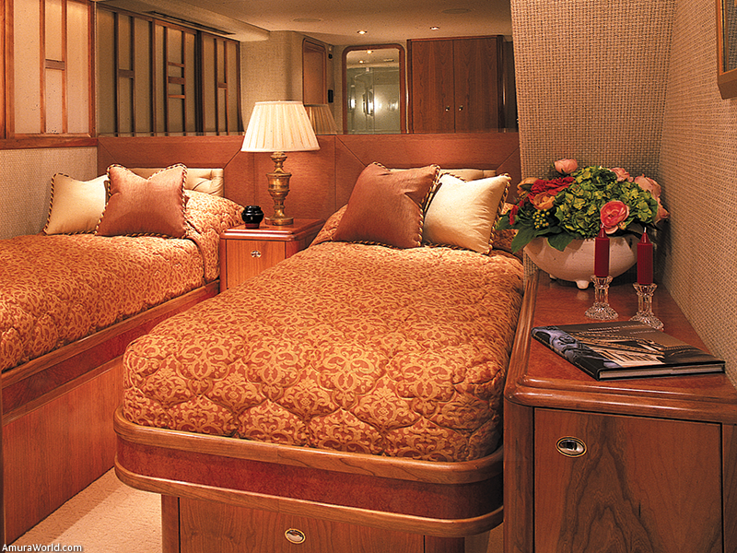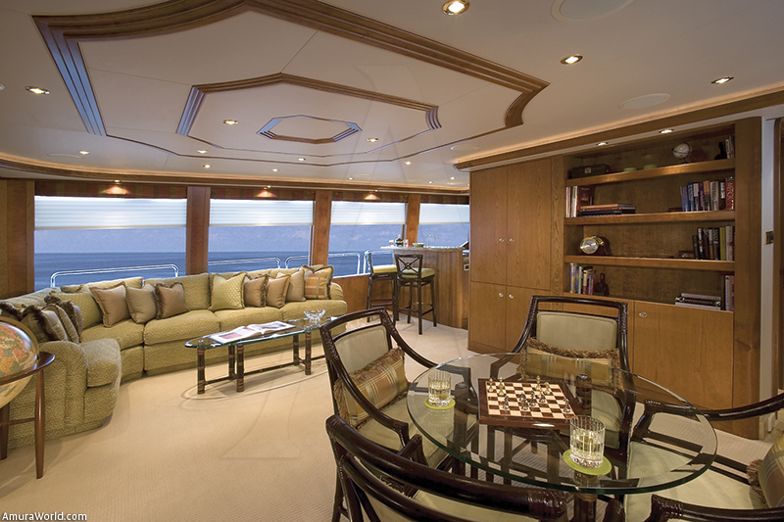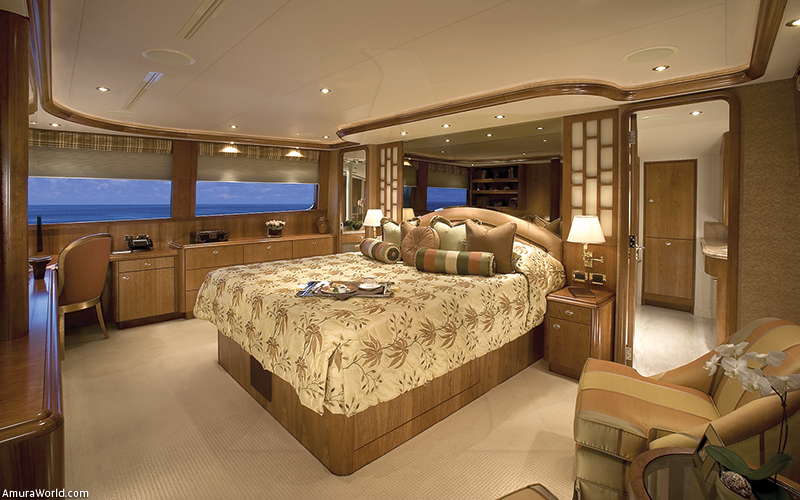A Quick Floating Mansion
Talking about Westport is to talk about yacht construction experience. With this new management, and also maintenance and refurbishment, this is not yard holds a privileged position in Florida, besides offering and after sales service to its vessels.
In the specific case of the 130 Trideck, we’re talking about the biggest yacht built by Westport, until the launching of the Westport 164 a couple of months ago, in February 2006.
The 130 is a boat with all the comforts you would expect. It is also produced lively taking into account customer requirements, giving greater freedom to choose various sections, types of distribution and details, which makes it almost a yacht that is built-to-suit.
A point that distinguishes this vessel is the tranquility one perceives inside: handling is smooth and almost any type vibrations of sudden movements is almost unperceivable in its interior, thanks to the hull, exhaust systems, all designed by Westport, engine mountings, as well as its acoustic insulation. As one could imagine, this generates an environment more akin to a building rather than a yacht in movement.
The outline of the yacht is refined, the windows contrasting with the white hull and the exterior. It is the ideal place to seek refuge from the world and get away from the crowds, even when the yacht is full to its maximum capacity, because if it is space you are looking for on the Westport 130, it has it all.
On the main deck there is a breakfast area for 8 people and a continuous bench that sometimes makes the lounge outside, which is protected by the upper deck, all of which is located in the stern. On the same level, but at the bow, there is an exterior lounge, which is communicated through a passage with another, more private area, with two sofas. This passage comes from the bow toward the exterior of the bridge.
There is another 3-seater sofa on the bow for those who enjoy the view in movement.
The sky lounge is located on the upper deck and we can go from enjoying a glass of wine to enjoying the outstanding view submerged in the outside jacuzzi (also known as the hot tub), located on the starboard side of enjoy the sun in the lounge located in front of it on the port side.
Inside this level, we can relax in the inner lounge or enjoy game of poker en the four-person table.
On the raised bridge we have a wet bar, where we can choose between two options: an open or closed elevated bridge (conditioned to mount two sunshades instead of the rigid roof). Here, conviviality is a must, because it has a continuous U-shaped sofa that surrounds the bridge and looks towards the stern, passing by the bar, which has four stools.
Down below, the owner’s suite is in the living expression of comfort, space abounds for everything necessary for a long voyage. A small desk, 29” TV, DVD, a sound system, a very large bathroom with two showers, his and hers, and a separate bathtub.
There are four guest cabins, two of which are VIP, with double beds and their own bathroom and two guest cabins with individual beds, which have their own bathrooms, which are smaller than the VIP bathrooms.
The crew are accommodated in areas totally separate from the guests’ and owner’s areas, which includes their own galley, relaxation area and cabins.
|
Lenght |
|
39.62 m / 130’ 0” |
|
Beam |
|
7.92 m / 26’ 0” |
|
Draft |
|
1.98 m / 6’ 6” |
|
Displacement |
|
410,000 Ib (Full Load) 370,000 Ib (Half Load) |
|
Fuel Capacity |
|
37,476 L / 8,243 gal |
|
Water Capacity |
|
6,132 L / 1,398 gal |
|
Engines Option double axle |
|
2 X MTU 12V4000 2 X 2735 HP |
|
Maximum Speed |
|
27 Knots 50 km/h aprox. |
Text: Edmundo A. Eguiarte ± Photo: AB Yachts 88.

