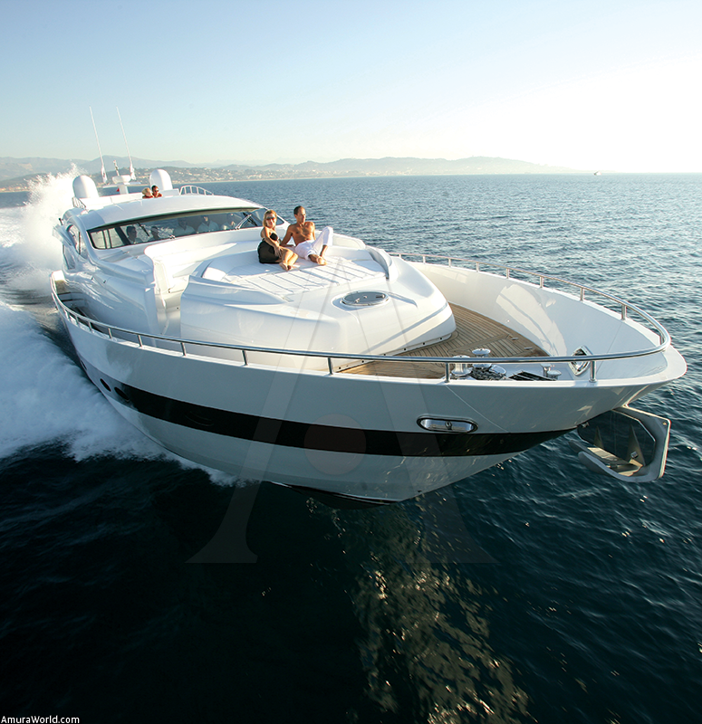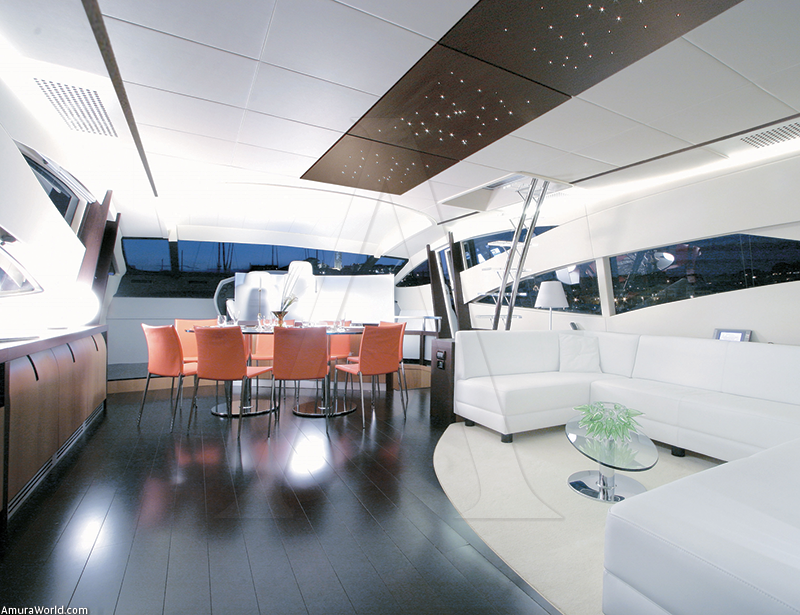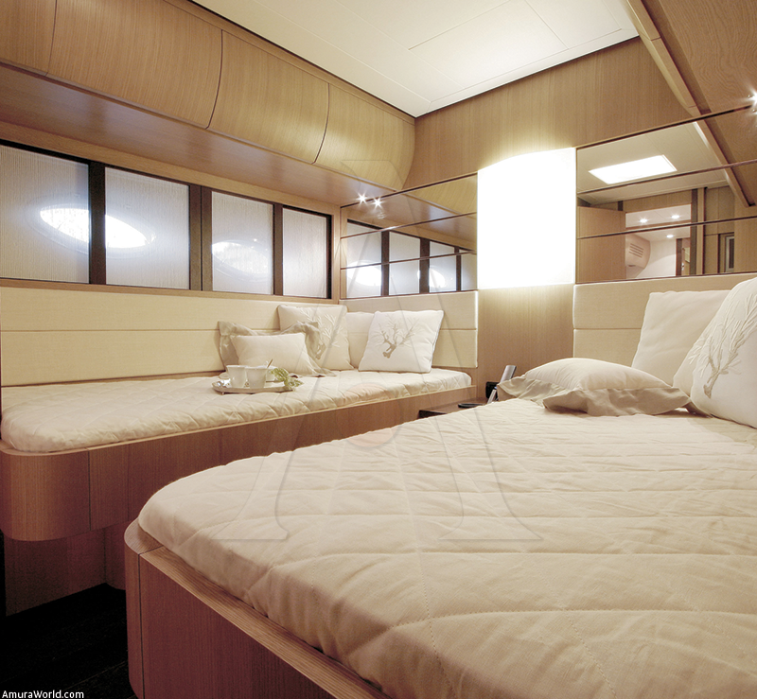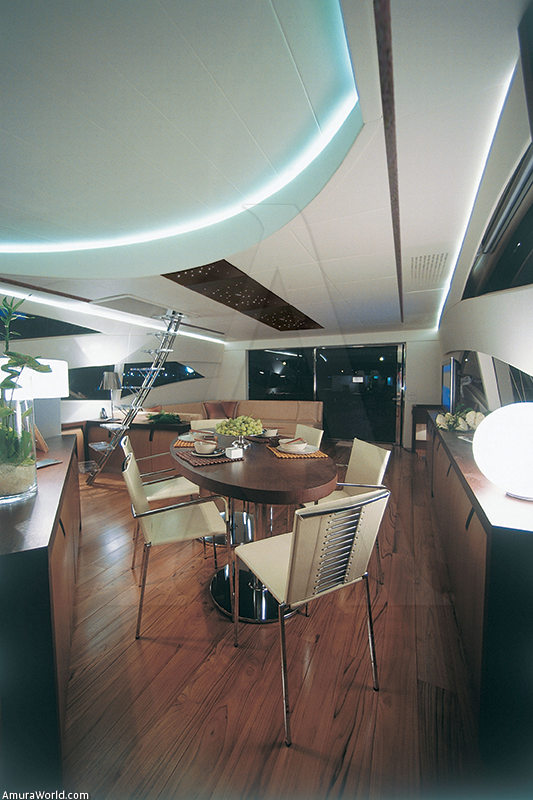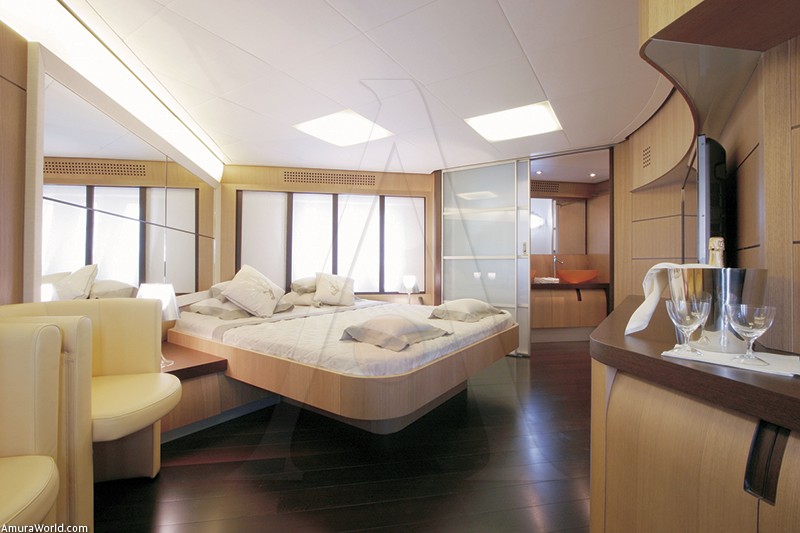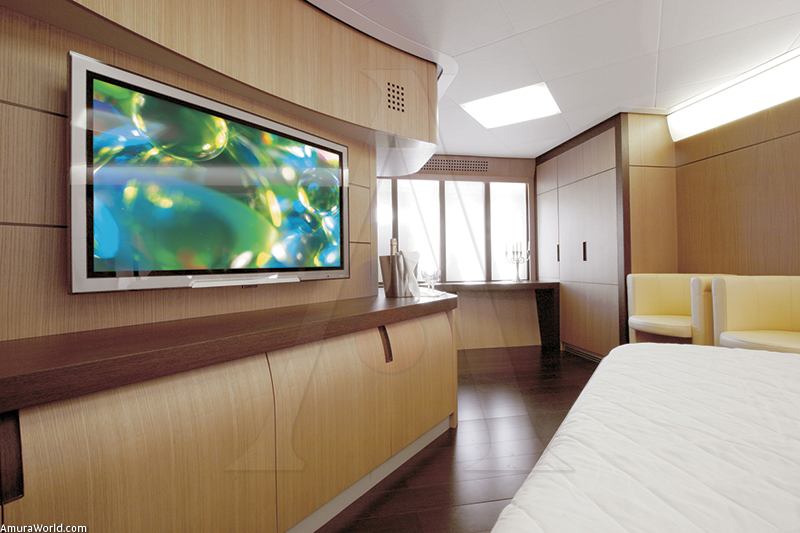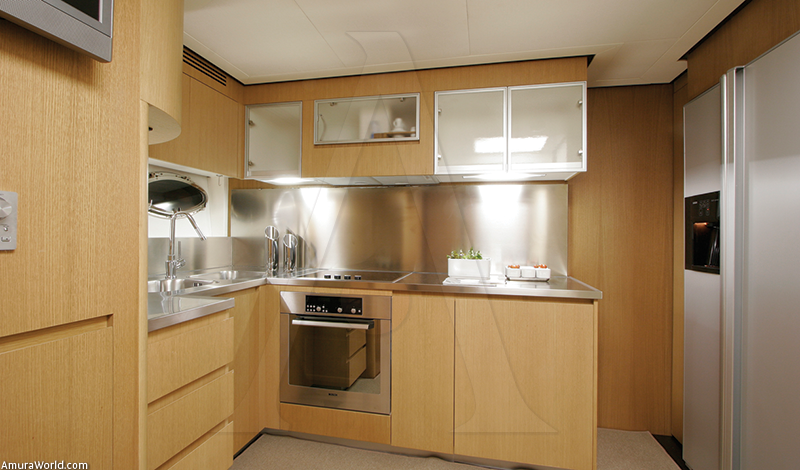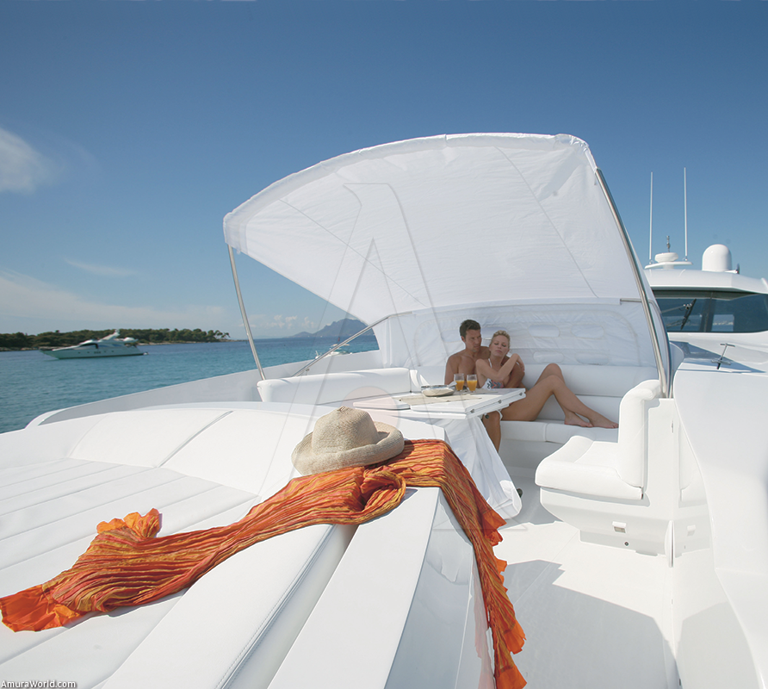An agressive jewel with captivating lines
We are pleased to present the Pershing 90, with its aggressive, captivating lines, complete attention to detail and superb high performance. This Italian jewel features innovations in its design and specifications. Fulvio de Simoni, Pershing and the Ferreti Group created this boat with the characteristics of a large megayacht in which much thought was given to optimizing space. Its high, ample interiors are exquisitely elegant.
Above the carefully designed engine room, which shelters two 2400 HP engines, there is a garage for stowing a tender and a jet ski. The hangar opening is particularly interesting as it has been designed to be completely separate from the cockpit, in order not to disturb guests on the solarium, and a foldaway platform is included for launching and stowing water toys.
The upper saloon is a large, open area where there is a marked division between the night zone in the bow, and there is a good-size kitchenette and cabins for the crew in the stem. Another comfortable space is found in the cockpit, which has a sofa, large table, chaise-longue and other furniture as well as an ice machine and a grill.
In line with the new design concept introduced in the latest models of the Next Generation Pershing, the upper saloon is an area with plenty of room for daytime activities. The saloon is accessible through a sliding glass door in the cockpit and has an attractive open-space design where discreet, stylish luxury and a harmony of shapes and colors dominate. The conversation area is furnished with a pale leather C-shaped sofa, a coffee table with wenge (an African wood) and a 42” plasma screen TV fitted with a raising and lowering mechanism that conceals it in a specially designed cabinet.
The stairway to the lower deck is particularly attractive with an access area containing a spacious wardrobe and bathroom that also acts as a second bathroom for the Master Cabin, from which it can be reached directly. The night zone is beautifully finished with numerous luxury fittings and includes a circular VIP cabin in the bows with a 45° bed, a walk-in closet and a small sofa. Further towards the center of the boat are two twin guest cabins. The walls are finished in a variety of materials, including oak paneling, mirrors with wenge inserts and fabric for the bed headboards.
The enchanting Master Cabin suite is the heart of the boat. The spacious entrance houses large wardrobes and a practical desk positioned under the windows and the portholes afford a spectacular view of the sea. Thanks to a careful optimization of space, there is a generous king-size bed, two moveable arm chairs and a bathroom concealed by a translucent partition, part of which slides open. There is, as well, an ample access area, a colorful methacrylate sink, a twin shower and luxury facilities. All the interiors have blinds with partial sliding panels that are fitted with light blocking inserts that give a “blackout” effect when closed.
| Lenght |
| 90’ 5’’ |
| Beam |
| 20’ 5’’ |
| Draft |
| 5’ 5’’ |
| Displacement |
| 60.19 t |
| Water capacity |
| 317 gal |
| Fuel capacity |
| 2378 gal |
| Engines |
| 2xMTU 16V 2000 |
| M93 2435 mhp |
| Max. speed |
| 44 knots |
Text: Edmundo A. Eguiarte ± Photo: Jeanneau

