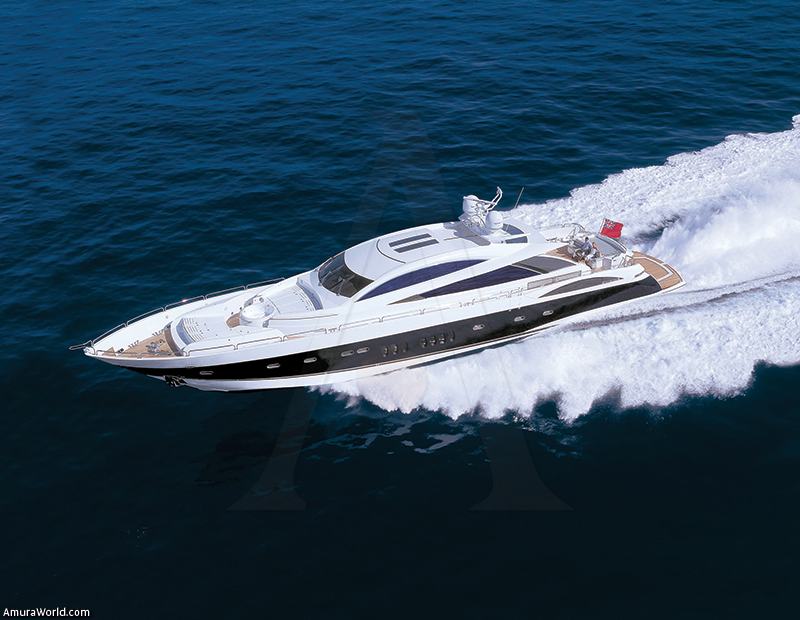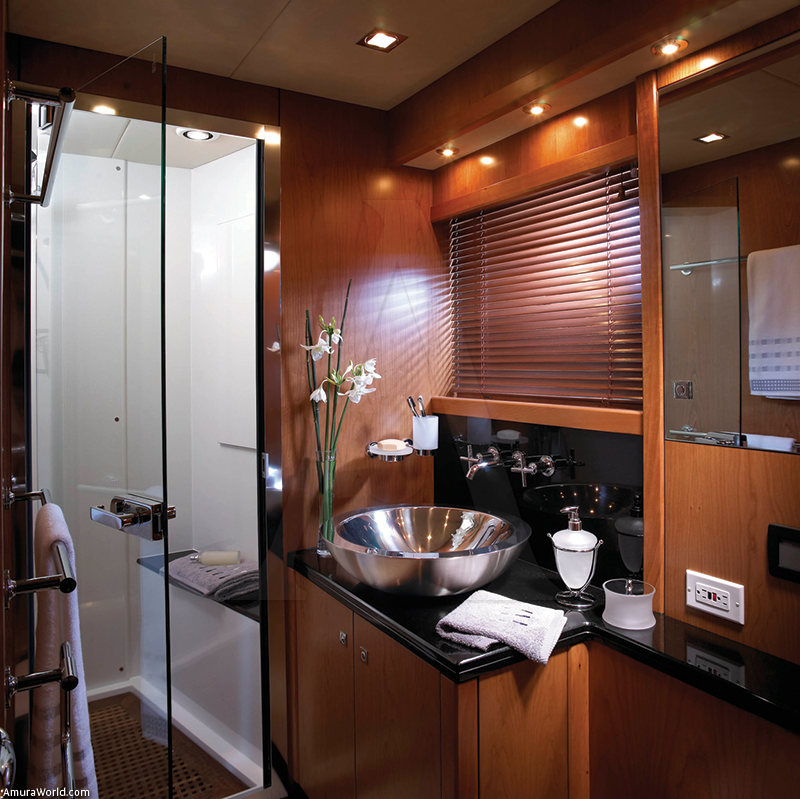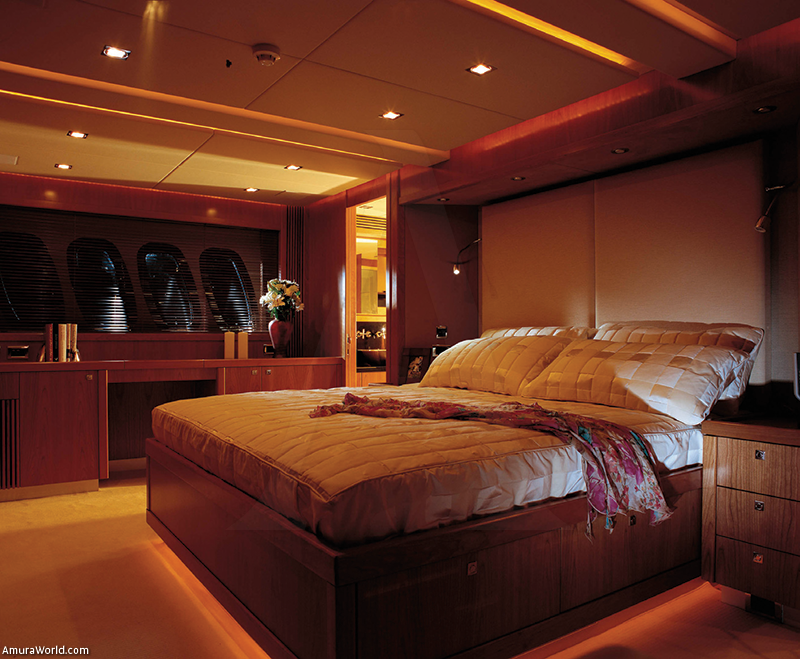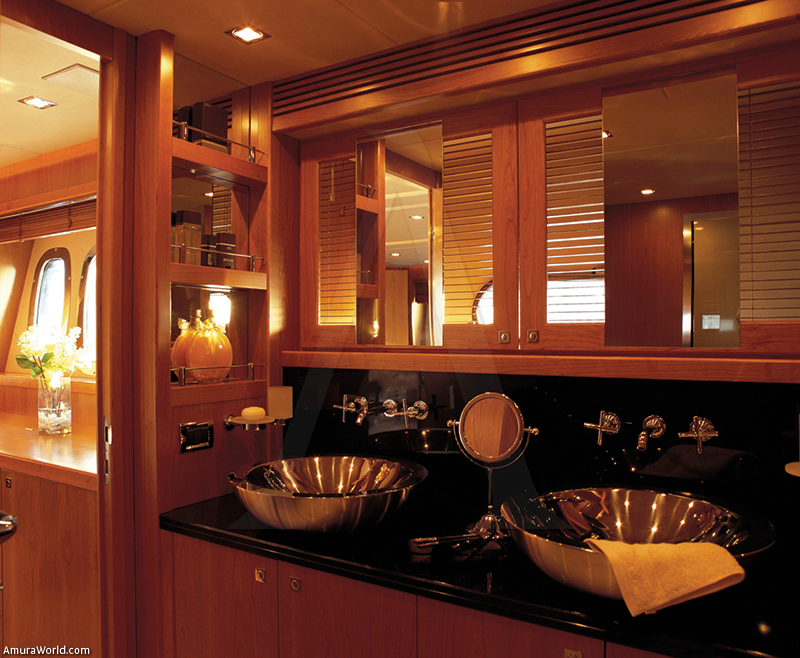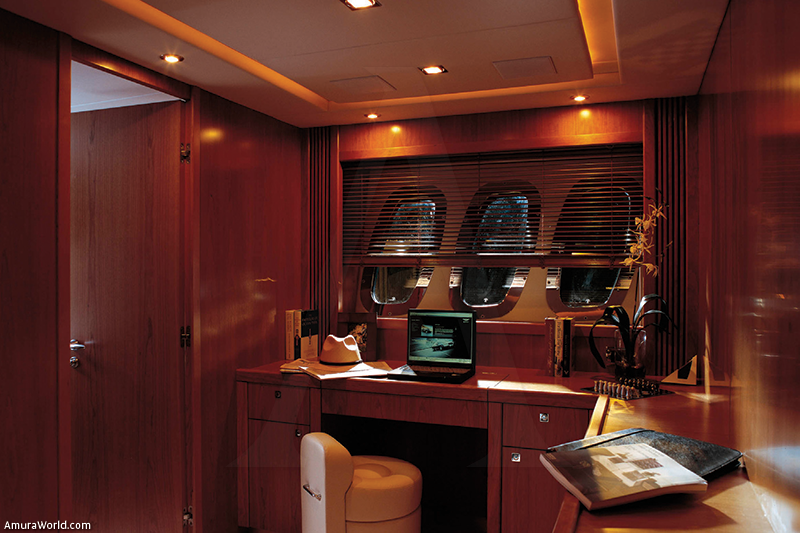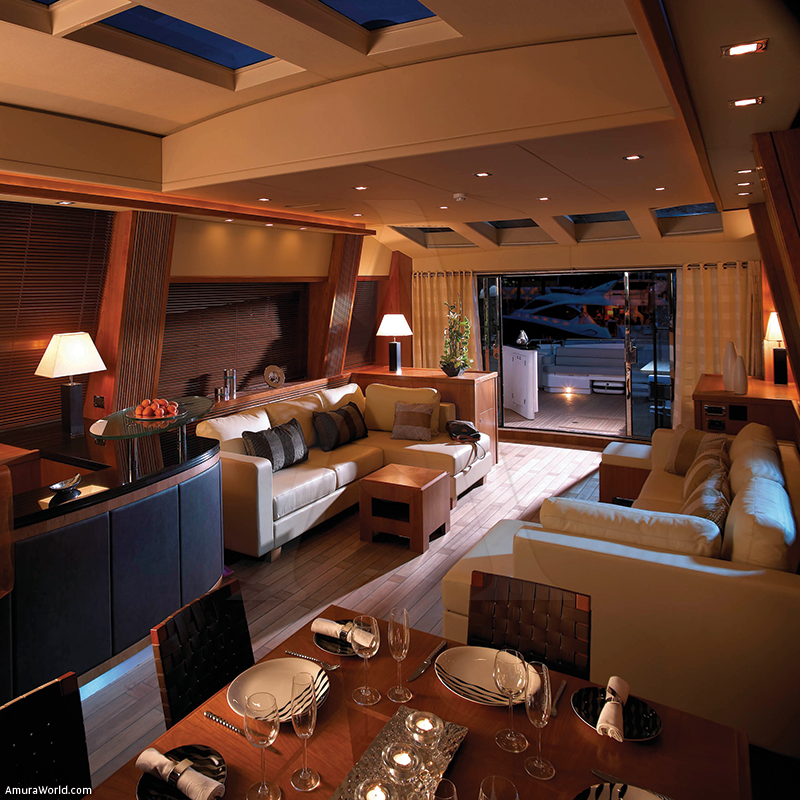Remarkably Sporty
The brand speaks volumes and, in this case, Sunseeker is synonymous with quality and exclusivity. Their variety of Predators, from small ships to a giant measuring more than 30 meters (98 feet), perfectly combine beauty, refinement, performance and handling.
The exterior’s main characteristics are its aerodynamic, completely sporty shape as well as its abundant range of comforts and on-deck equipment.
Within it, changes in the ship’s direction are almost unnoticeable so that passengers can fully enjoy all the comfort the craft has to offer.
Towards the bow (with a view from the control bridge) there are two groups of independently reclining lounge chairs: one has room for four people and the other for three. Right in the middle of both groups is a small Jacuzzi. There is also a living area with a wet bar and another sunbathing area over the garage.
In another version of the yacht, instead of the area with the wet bar, there is a living room with a glass table in the center and two staircases to the sides, from which the garage and the swim platform are accessed.
As in every Predator model, the sliding ceiling of the main saloon emphasizes the boat’s sporty character, provides natural light to the interior and the option of enjoying the exterior without being entirely exposed.
Another important characteristic of the sliding ceiling is that it has four rectangular windows that supply natural light, even when it is closed.
The shipbuilder offers their clients the chance to be involved in the development of every Predator 108. This gives the owner the freedom to decide on many issues including the distribution of the staterooms, the style of the furnishings (classic or minimalist, types of woods, dark and light tones of fabrics and leathers), the color of the hull, distribution of the exterior living area on the stern, engines and type of propulsion (Double Axle or Arneson Triple Tunnel ®). In the interior there is an elegant dining room with space for eight people. The control bridge is on the bow, as is the living room, which is also connected to the exterior living area.
On port there is a bar with a low counter that provides passengers with a sense of more space.
The staterooms and the spacious kitchen are located on the lower deck. The kitchen is equipped with everything needed to store, season, prepare and enjoy the finest cuisine on the high seas. The crew area (near the center and toward the stern of the upper deck) is also to be found here.
Located on the bow, the huge, luxurious master stateroom has an enormous dressing room, double bathroom, living room, additional storage space and, obviously, every imaginable gadget needed to ensure leisure and rest.
Also on the bow, both to port and starboard, are the two double staterooms, each with its own bathroom and, towards the end of the hall and completely on the bow, is the VIP stateroom which, in addition to its own bathroom, features armchairs on both sides of the bed and several windows that provide natural light and visibility on both sides.
It is worth noting that Sunseeker offers its clients the possibility to become involved in the development of the yacht to fully satisfy their every need and desire.
|
Lenght |
|
108´0" |
|
Beam |
|
20´8" |
|
Displacement |
|
70.5 t |
|
Fuel capacity |
|
3,960 gal |
|
Water capacity |
|
396 gal |
|
Engines |
|
4000 HP Maximum |
|
Opción Triple Tunel Arneson |
|
6000 HP Maximum |
|
Max. speed (Double Acle Option) |
|
32 knots |
|
(Arneson Triple Tunnel Option) |
|
42 knots |
Text: Edmundo A. Eguiarte ± Photo: Sunseeker

