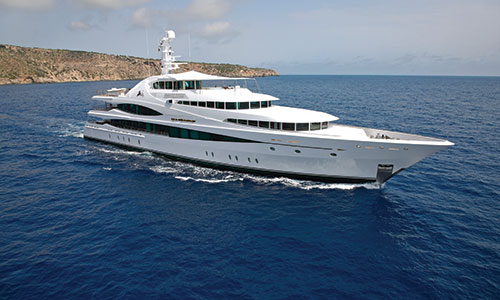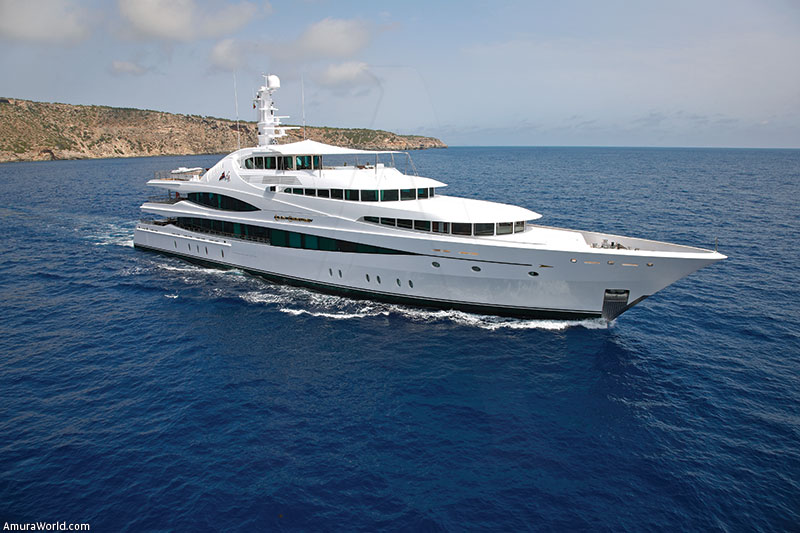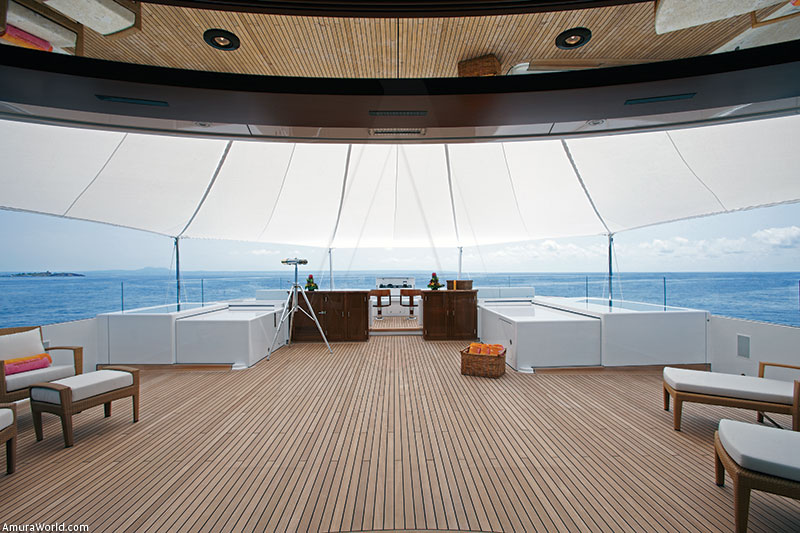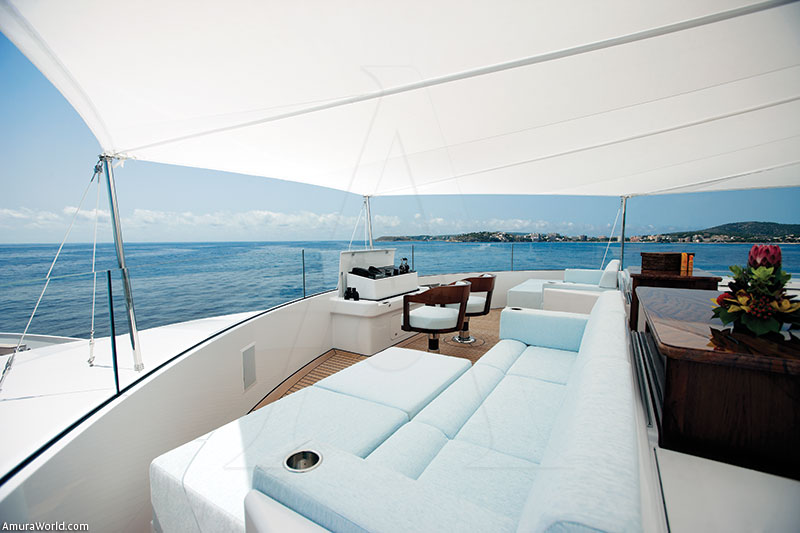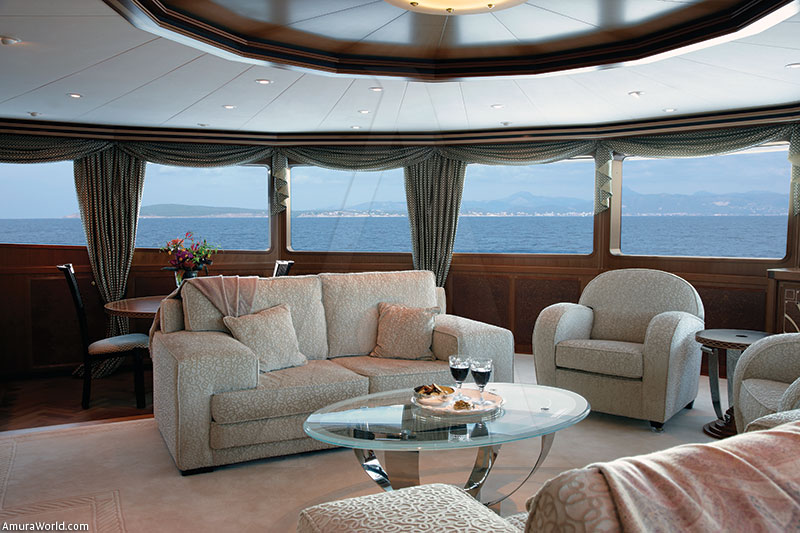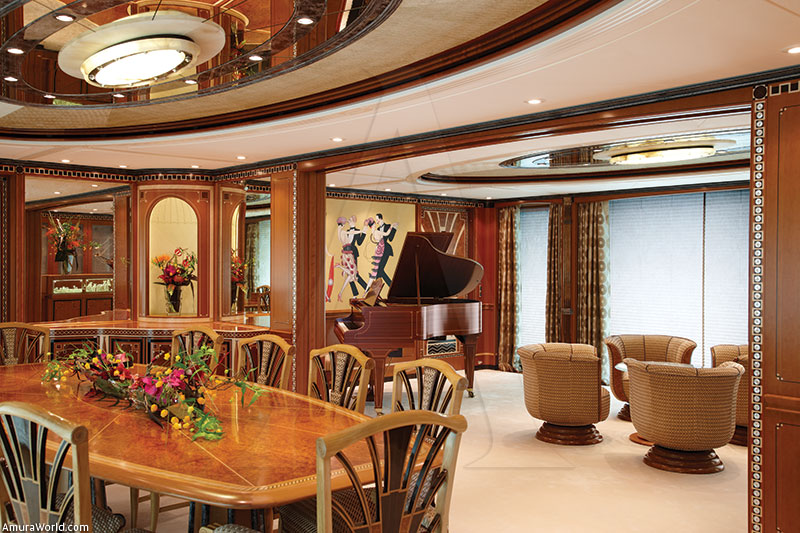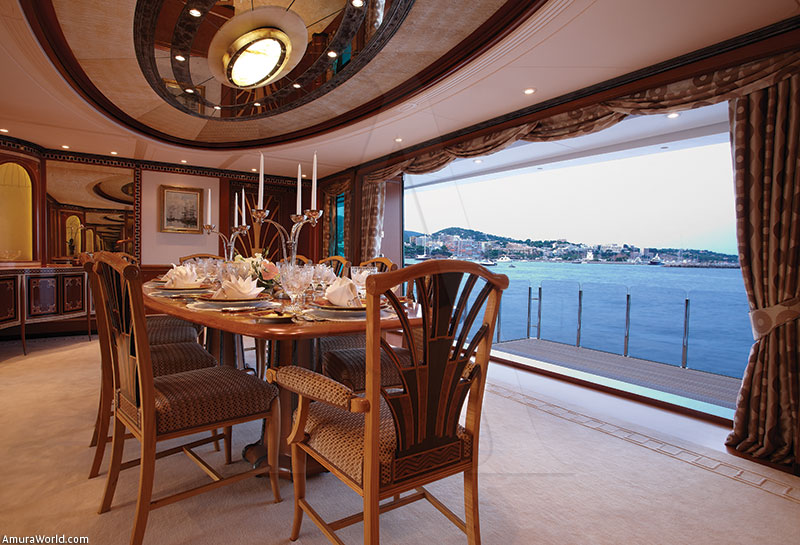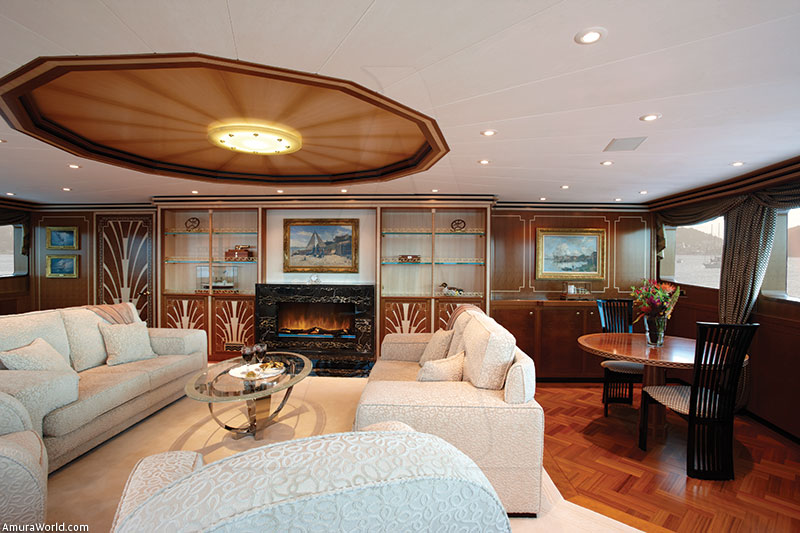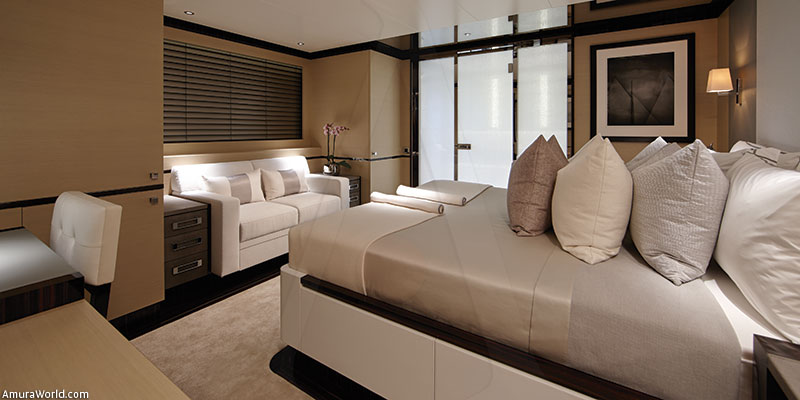A testimony to experience
Lady Christine was built for hugely experienced owners who were intrinsically involved in every step of the project. Their vital contributions are apparent at every level, from the highly distinctive exterior looks to minor interior details such as door sensors for their dogs.
Unbeatable quality formed the basis of the overall briefing and Lady Christine exudes sophistication from every angle. The owners’ desire to create a split-level layout in order to incorporate a private salón above the wheelhouse has been met in spectacular fashion. The bridge has been moved down a level and the forward part of the deck raised a level to create a complete owners’ deck, including the observation lounge.
The forward sections of the three decks below are also raised, giving Lady Christine, in essence, six decks: The sun deck, including the Key West lounge; raised owners’ deck; owners’ deck (featuring stateroom and private aft area) / raised main deck (wheelhouse); main deck (lounge, dining room, bar) / raised lower deck (captain’s cabin, crew quarters, ship’s office, galley); lower deck (guest area) / raised tank deck (crew mess, crew cabins, cinema); and an expansive tank deck.
Within this template for excellence, every area of the yacht has been finished to an astonishing degree of detailing.
Lady Christine is an investment in maritime pleasures of every sort, with all forms of entertainment and relaxation catered for.
Join us on a tour of this truly exceptional Feadship.
Sun and shade
Lady Christine’s sun deck typifies her all-purpose, multi-functional approach to life.
It serves as an ingeniously arranged helipad, a dining area with multiple cooking options, and a lovely place to relax in the sun or cover the entire area with a giant awning for an inside-out effect.
The sliding hatch (right) covers the crew staircase, offering first class service at all times. And the food lift station rises to the flush point on the deck at the press of a button. Once the hatch is open the lift then smoothly ascends to service level. Smart thinking…
In the round
The main deck lounge is a monument to style, with the most comfortable of circular conversation areas. Sofas are set at the optimum distance for people chatting and fit exactly within the oval shape of the carpet and ceiling. Gorgeous cherry panels with maple inlay are interspersed with six glass columns containing carved glass figurines in a niche.
The recessed dome ceiling is one of the largest ever made for a superyacht, and features an ‘endless’ ebony and maple wave pattern.
Creating such a dome also meant pushing the limits of the airco ducting, proving once again the need for expert workmanship in every discipline.
|
Year |
|
2010 |
|
Lenght |
|
223’1” |
|
Beam |
|
41’0” |
|
Maximum range |
|
15.5 knots (cruise 12 knots). |
Text: Feadship © ± Photo: © Feadship

