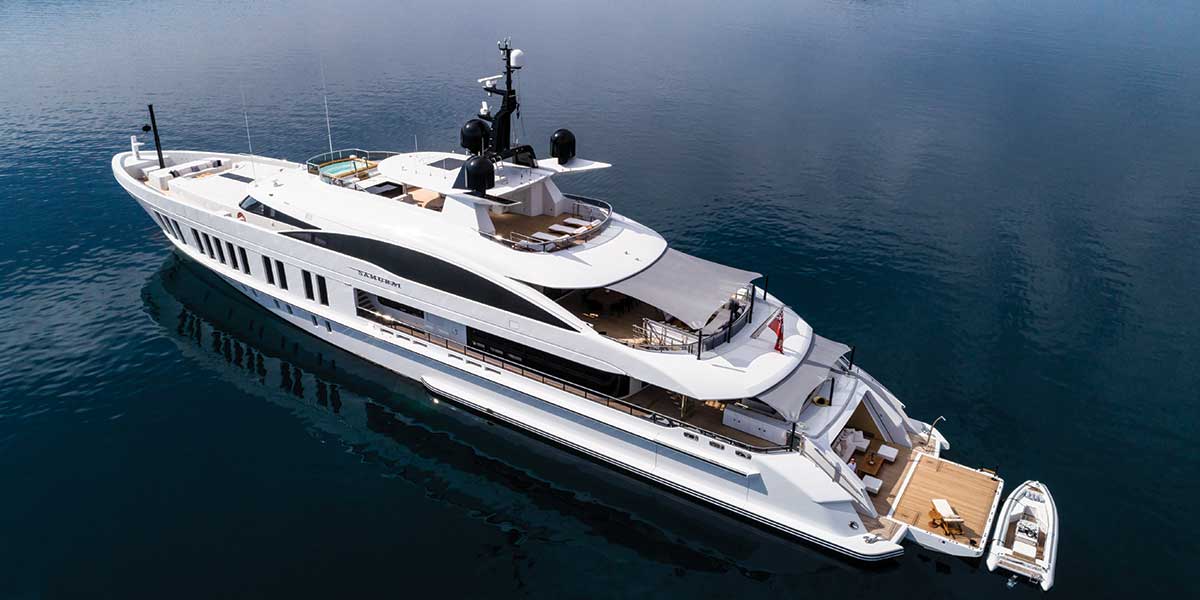Power, poise and efficiency captivating the entire world
A yacht with huge exterior entertainment areas, spectacular beach club, spa and gym; Airy main deck accommodation and fast displacement performance.
The exterior styling designed by Omega Architects, has elegant lines that disguise an interior of more than a thousand tons.
The arched superstructure and long aft overhangs exudes power. With its large volume, generous use of crystals and diaphanous design, Samurai clears the gap between inside and outside.
With their high volume, generous use of glass and open-plan layout, Samurai blurs the divide between indoor and outdoor. The yacht has multiple options for outdoor entertainment, from the extensive sundeck with oversized jacuzzi to a sunbathing zone. The impressive beach club with gym and fold-down swim platform. Additional side-boarding provides the perfect launch pad for their two tenders and garage of toys.
The main deck provides accommodation for 10 in four guest cabins, forward-facing owner’s suite of 87 sqm. The staterooms, open-plan main salon and dining room benefit from natural light and sea views thanks to the full height windows.
The bridge deck provides space for ample alfresco lounging with dining, a fifth guest suite, and a panoramic lounge on the open foredeck.
The Oriental-style interior design by Redman Whiteley Dixon is tastefully sophisticated, with natural materials and neutral tones creates a warm, welcoming and functional atmosphere. The flow between flexible and spacious entertainment areas improves even more, a kind of loft-living conviviality; just as guaranteeing privacy and intimacy whenever desired.
|
Length Overall |
|
60.2 m |
|
Crew |
|
15 |
|
Engines |
|
2 x MTU 16V 4000M73L @ 3,860 bhp |
|
Range |
|
5500.00 m @ 15 kts |
|
MAXIMUM SPEED |
|
21 nudos |
|
Generators |
|
3 x CAT C9 @ 200 kW each |
Text: ALIA YACHTS-JEFF BROWN ± Photo: ALIA YACHTS-JEFF BROWN

