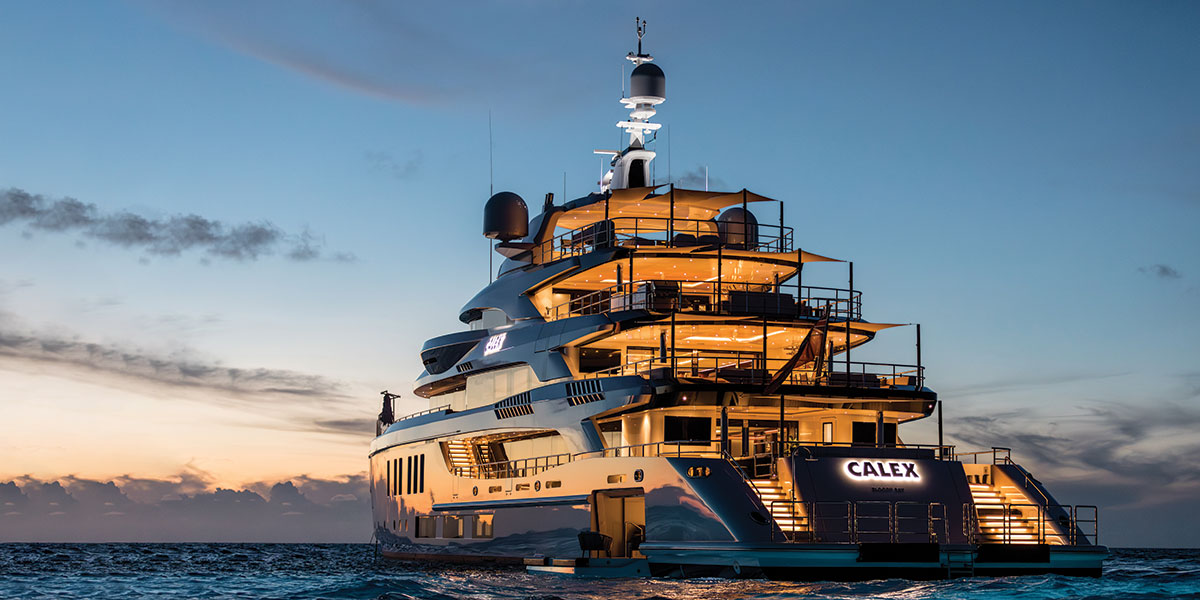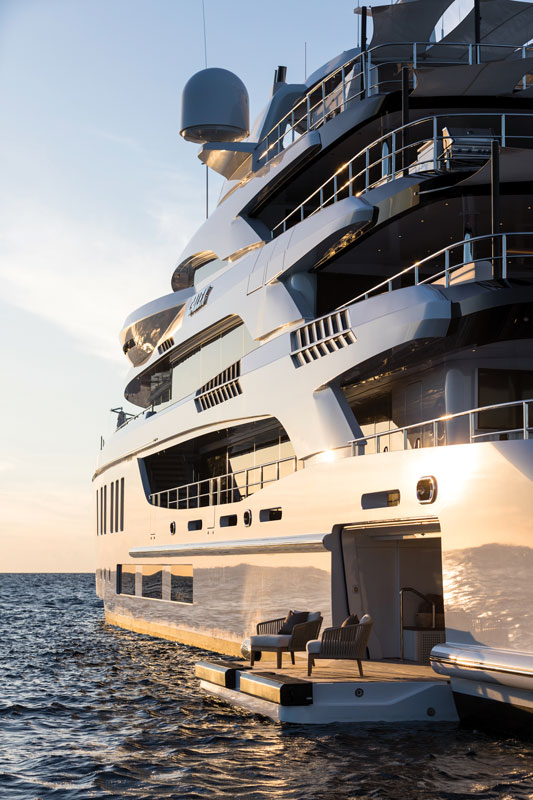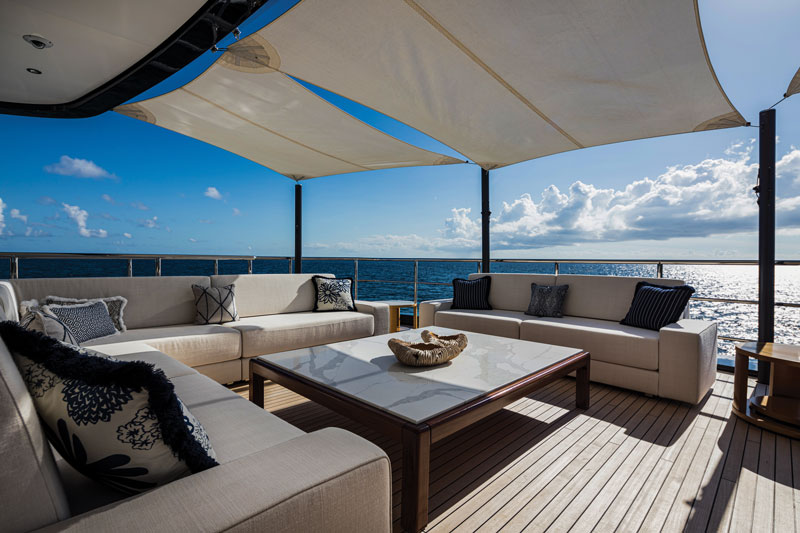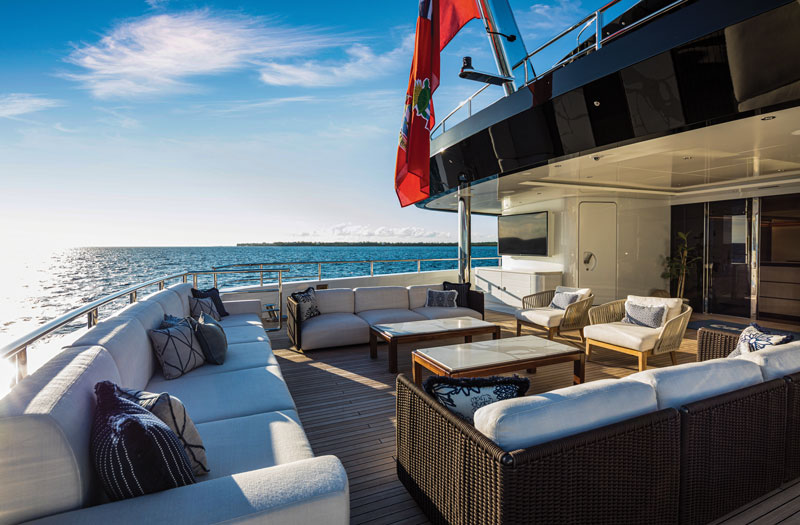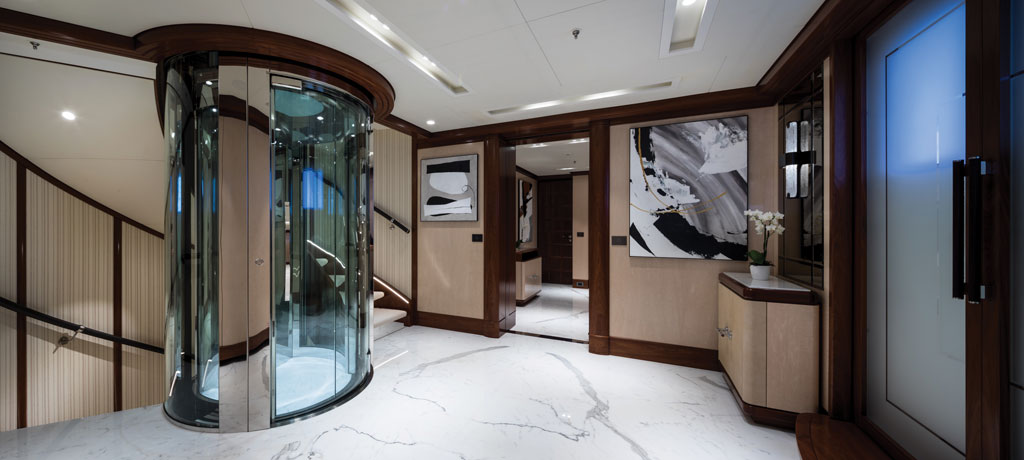A yacht customized to the last detail
As per the owner's specific requests, the luxury yacht measuring 220 ft. was designed to include specialized areas for offshore enjoyment
Benetti was commissioned by a Californian client to design and build a 220-ft. yacht to his precise requirements – complete with ample indoor and outdoor spaces that guarantee absolute privacy and comfort, plus wellness areas for exercise. The Italian shipyard, therefore, set about constructing the M/Y Calex, a bespoke vessel customized to the customer's every detail.
Giorgio Maria Cassetta developed the streamlined and well-proportioned exterior contours during the construction process. Meanwhile, Benetti's Style Department designed the interiors to showcase alternating light and dark color tones, featuring an extensive use of maple and hickory, ivory leather, and cream ivory-toned marble. The decorative cushions fabrics were sourced from Loro Piana Interiors.
The yacht has five enclosed decks
In addition, there is a Sundeck that highlights the yacht's balanced volumes. The yacht's interiors were equipped with the box-in-box method, which complies with the highest manufacturing standards and demonstrates the exceptional craftsmanship of the shipyard. The Calex technology used to minimize noise transmission ensures quiet navigation at a speed of 12 knots, enhancing the enjoyment of voyages.
Another outstanding feature is the Upper Deck, which is 160 square meters and entirely dedicated to the owner's personal spaces. It includes a spacious master cabin comprising a large suite with an elegant double bathroom, private office, and dressing room. The master cabin extends from the center of the yacht to the outer foredeck, which offers a spectacular 180-degree view and consists of two curved sliding doors that operate automatically. Beyond these doors, there is an exclusive salon furnished with chaise longues, armchairs, tables, and an original gas fireplace.
The owner's suite is wide open and remains a private and discreet area. It's not very visible from the upper decks as a result of the carefully planned volumes and depths of the other decks.
Helipad
The foredeck is designed as a helipad to allow for on-board helicopter take-off and landing, providing the owner with maximum mobility. The aft area of the same deck provides an open space with a dining table; relaxation area furnished with armchairs; and complements the interior salon, which is equipped with furniture placed in front of a large TV screen.
The aft area of the main deck has a spacious open-air lounge to welcome guests, and the main salon is located inside the deck, furnished with a table for 12 people, sofas, armchairs, and a galley.
Relaxation is prioritized
The owner requested two large VIP cabins on the aft deck. One is located on each side of the yacht, and there are four cabins for guests in the midsection of the lower deck. The guest cabins are completely separated from the forward crew quarters and decorated similarly to the guest area. There are two doubles and two cabins with twin beds.
To ensure maximum privacy and service quality on board, there is separate movement for visitors and crew, in addition to the use of dumbwaiters. The areas are connected to the galley on the main deck and upper decks.
Two fixed staircases connect the spacious bathing platform and beach club at the bow to the main deck. The swim platform is accessible through a gull-wing style door, which floods light into the interiors of the beach club. A long downward hatch on the starboard side also provides easier access to the water and brings illumination to the area.
The bridge deck is an open-air space that includes a lounge area equipped with a bar, sofas, a TV cabinet, and a barbecue. This area is located near the captain's zone and the wheelhouse. The spacious captain's cabin is situated apart from the officers' and crew quarters to allow easy access to the futuristic helm room, equipped with a touch-screen console designed by Telemar.
The Sun Deck, which is the only deck without an elevator, includes a central area with fitness equipment and a swimming pool equipped with a Jacuzzi. This area is designed for maximum comfort and well-being.
For maritime entertainment at the bow, Calex has two garages of different sizes; one is used for the 8m main tender, and the other provides access to various water toys, such as two Yamaha FX SVHO jet skis, Connelly water skis, a pair of F5 Seabob, as well as wakeboards, kayaks, paddle boards, and surfboards.
The spacious engine room is located right amidships on the lower deck. This engine room, which is the first of its kind made by Benetti on a fully customized yacht with these dimensions, fully complies with TIER III standards (regarding the reduction of soot particles, smog, and other harmful pollutants) by being equipped with exhaust gas purification equipment for both propulsion and generation systems.
Text: Amura ± Photo: Jeff Brown/Benetti

